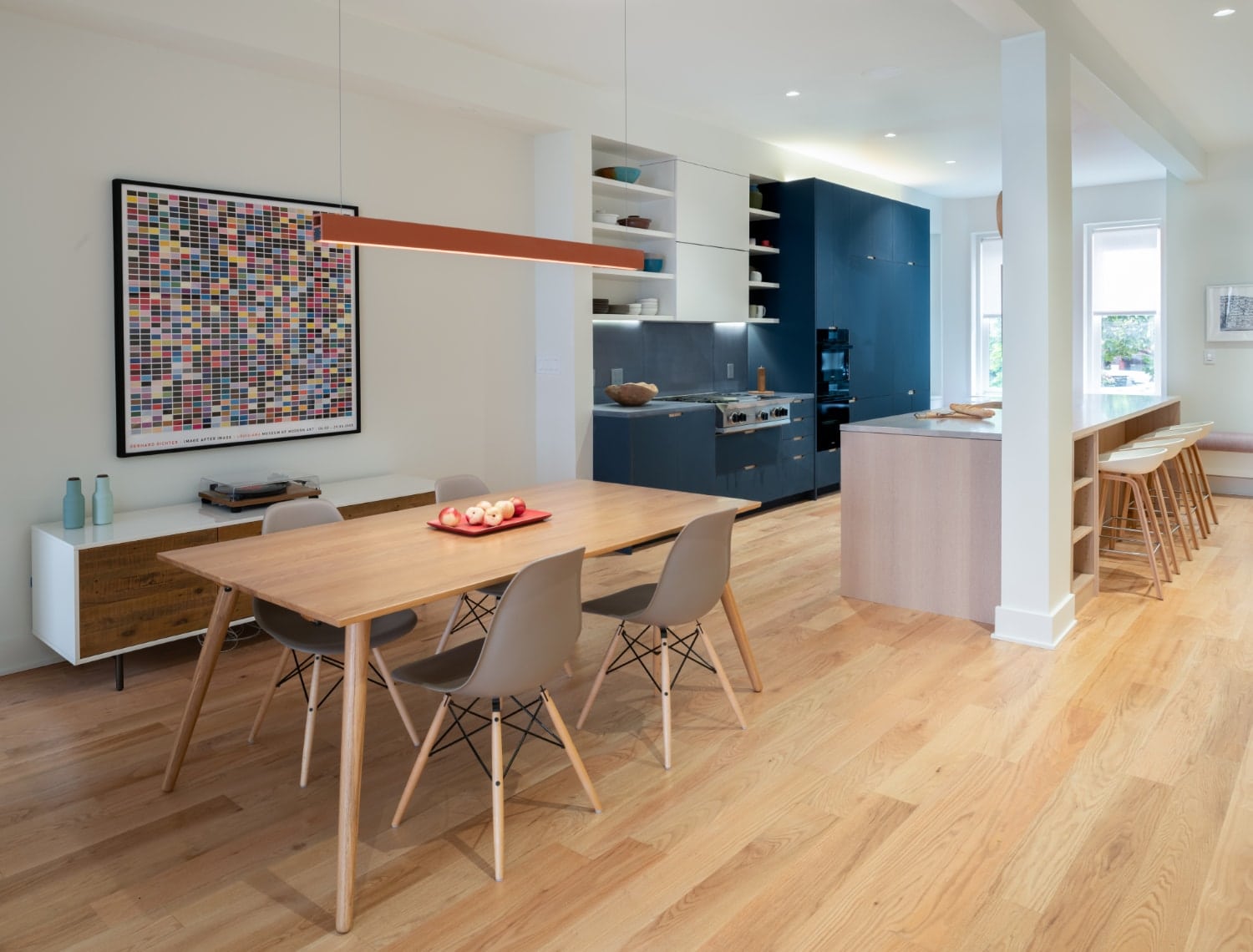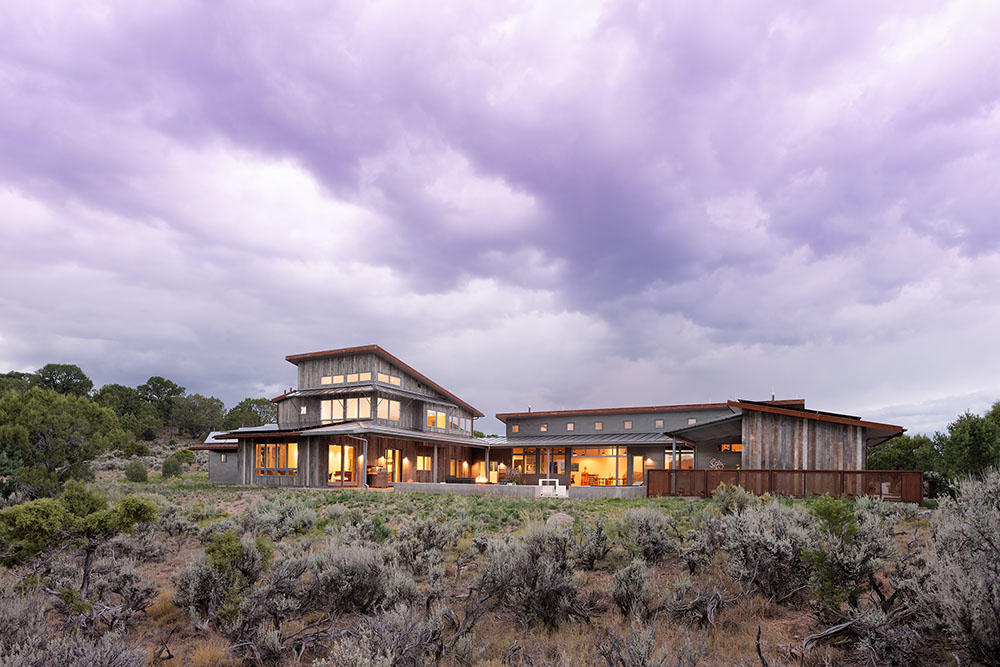
Remodel| Washington
November 8, 2023
Logan Circle Rowhome by EL Studio PLLC
The original three-story rowhouse situated in the heart of Washington DC's Logan Circle neighborhood had undergone a previous renovation, featuring generic contractor-grade details.





