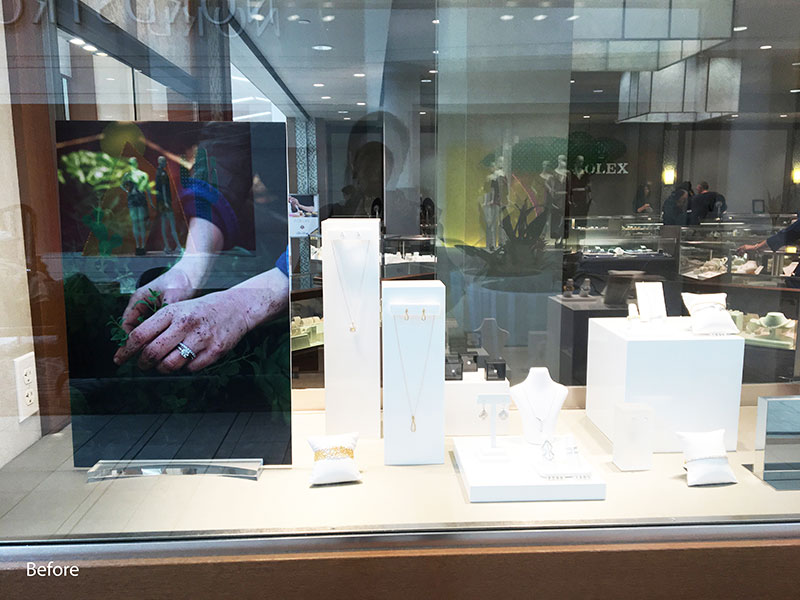
Ben Bridge believes jewelry is about more than just adornment. It is a means of expression, love, personality and history. Fine jewelry embodies all of these qualities and its meaning is more perfect over time. The patina and character of a piece tells a story unique to its owner. As such, Ben Bridge wanted to evolve their store experience to exude the same feel of unique authenticity, history and personality. Prospective and current customer research undertaken by the design team uncovered unmet desires for an array of staff engagement styles. Display variety to facilitate individualized experiences that recognized customers’ unique, personal stories was also a common theme. The initial design prototype located in Tukwila, Washington was the first step in articulating this new aesthetic and ethos before being implemented in all 48 Ben Bridge stores over the next 5 years.

The design team began by evaluating existing conditions and researching benchmarks within the industry via site tours to identify where Ben Bridge was visually in relation to their competition. Competitive research, vision sessions and salons with stakeholders were conducted to determine overall goals and strategic direction as well as affirm target customers, visual identity, and brand development. Findings from the vision sessions and salons indicated that both current and prospective customers desired more one-on-one interaction, softer lighting, varied styles of displays and seating options to provide a more “conversational feel” to the experience. Paramount to this effort was striking a balance between attracting a newer, younger customer demographic without alienating loyal, older brand evangelists.
To break down the physical and psychological barriers that discourage potential customers from entering the space, the designers created a more open store layout starting along the store’s perimeter with pendant-like vitrines suspended from the ceiling that highlight seasonal displays. The now visually permeable storefront façade exudes beauty and allows the curious eyes to travel deep within the space.

The interior layout further enhances the customer’s journey through the store, allowing for an interactive, wandering experience that increases communication opportunities. Touch points and a variety of settings were introduced to allow staff to customize their engagement with customers: two horseshoe cabinets and side-by-side displays, workshop tables for larger groups to explore jewelry design directly or through virtual, holographic imagery, and a lounge for casual consultations.
Two feature spaces that heighten customer connectivity and infuse the space with interactive moments are the Alchemy Lab and Diamond Bar. The Alchemy Lab adopts a moody atmosphere with vintage, scissor-style lab lights and a custom-designed door composed of 300 leather watchbands. The Lab, functioning as a watchmaker’s studio, invites customers to observe and engage with the watchmaker during diamond sets and repairs. The Diamond Bar is a lounge-like setting that allows customers to socialize, shop and escape from the bustle that often accompanies shopping. A leather-wrapped drink rail, upholstered casework panels and peak-a-boo display cases allow the customer to investigate and explore jewelry in a casual setting. As an homage to the past, the new store integrates an original wooden curio display cabinet into the layout, featuring a vintage diamond cutter and jewelry.
The new design thoughtfully highlights the 100-year+ history of Ben Bridge, melding the past with the present while blending a design vocabulary of residential and hospitality spaces to create a unique retail experience for all.


















comments