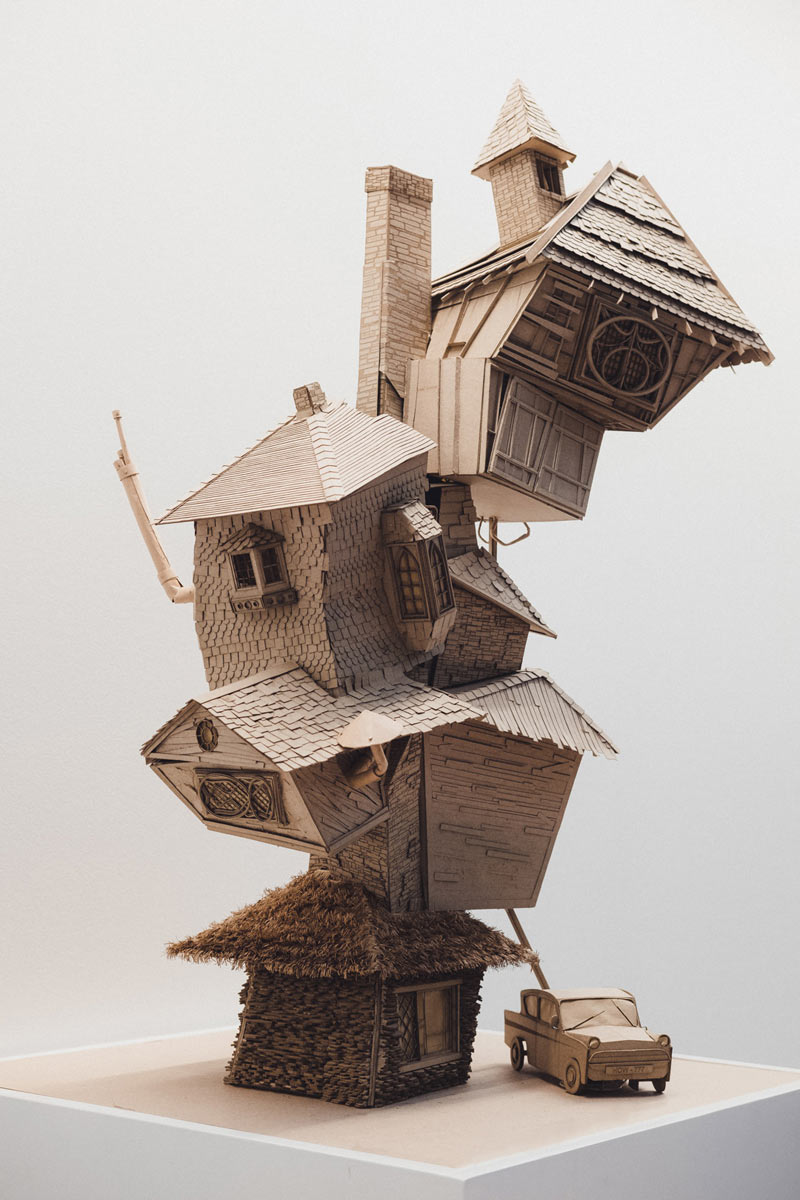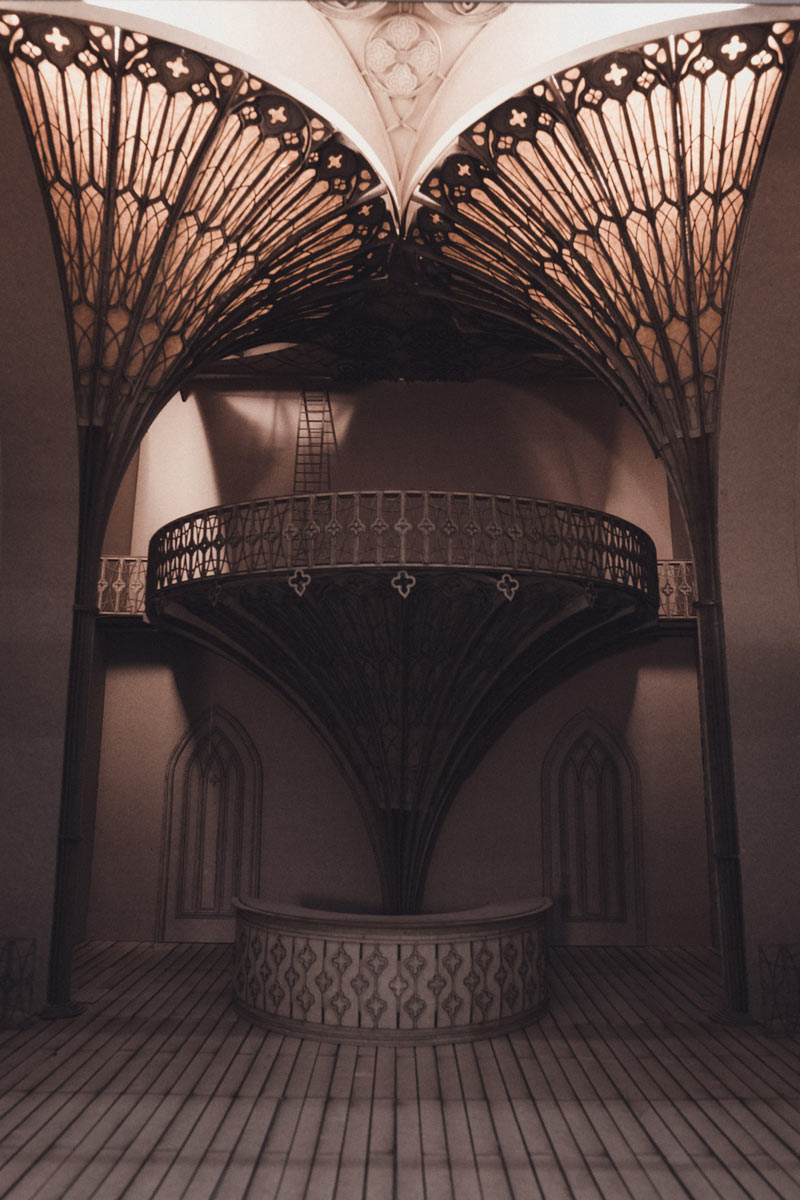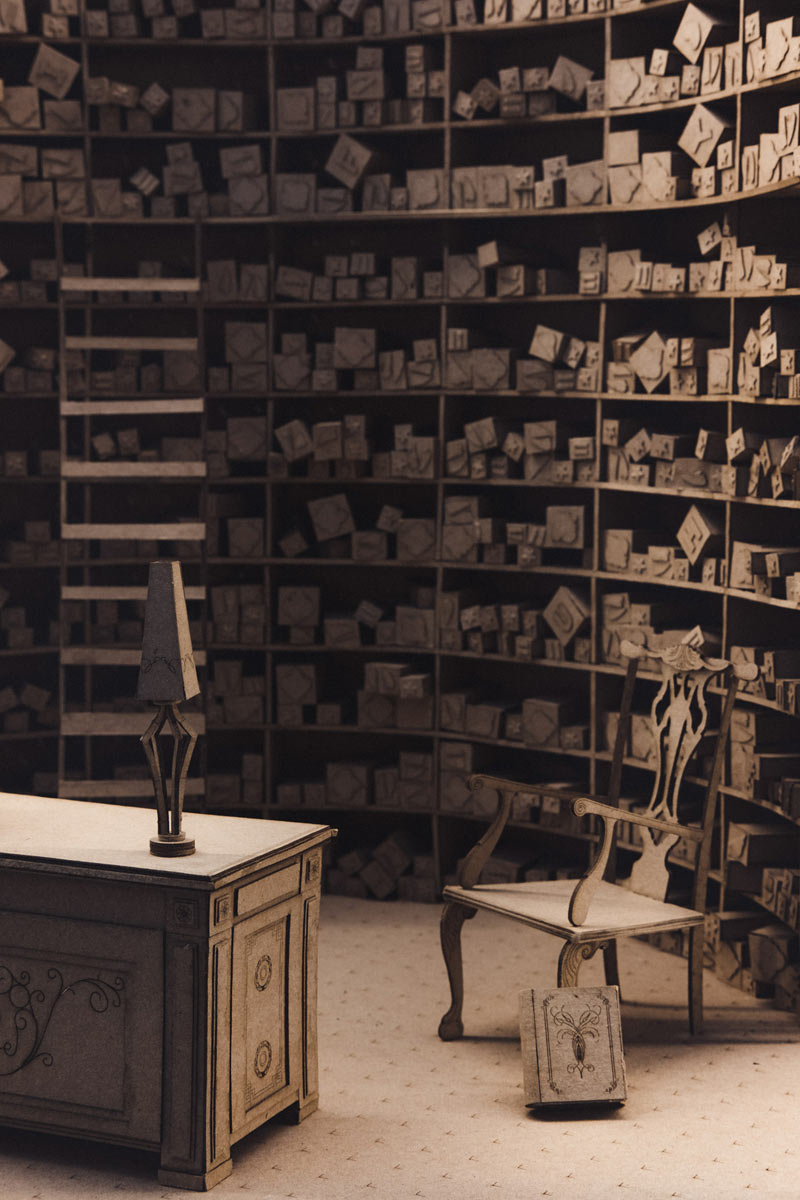
Smoke and Mirrors is a summer intensive at the Melbourne School of Design and explores the intersection of stage sets, miniatures, architecture and narrative driven design. Utilising spatial analysis of film sets and literature, the animated artefacts are a product of the digital and physical born from rapid prototyping (laser-cutting), digital fabrication techniques and model-making.
Teams were tasked with designing and fabricating an animated set model based on sourced material. Using techniques and discussions learnt over the course of 12 days, they explored the use of model making and designing through the lens of a camera. Highly detailed models were creating using a mixture of intricately laser-cut pieces, hand modelling, and lights and motors and used in-camera effects such as forced perspective.

Smoke and Mirrors explores the intersection of stage sets, miniatures, architecture and narrative driven design. Utilising spatial analysis of film sets and literature, the animated artefacts are a product of the digital and physical born from rapid prototyping (laser-cutting), digital fabrication techniques and model-making.
Teams were tasked with designing and fabricating an animated set model based on sourced material. Using techniques and discussions learnt over the course of 12 days, they explored the use of model making and designing through the lens of a camera. Highly detailed models were
This studio was led by architect Jannette Le, and tutors Michael Mack, Mond Qu and Denis Vlieghe and shows independent scenes that centralise around the wizarding world of magic.
Project: The Burrow
Andrew Rahman; Zoe Jo Bratcher; Alison Hammer; Wei Lyn Song; Edwin Jupp

"It looked as though it had once been a large stone pigsty, but the extra rooms had been added here and there until it was several storeys high and so crooked it looked as though it was held up by magic (which, Harry reminded himself, it probably was). Four or five chimneys were perched on top of the red roof. A lop-sided sign stuck in the ground near the entrance read The Burrow. Round the front door lay a jumble of wellington boots and a very rusty cauldron. Several fat brown chickens were pecking their way around the yard. ‘It’s not much,’ said Ron. ‘It’s brilliant,’ said Harry happily, thinking of Privet Drive". - Excerpt from Harry Potter and the Chamber of Secrets (1998), by JK Rowling.

The model references muggle elements that Arthur Weasley would have picked up on his adventures of the British countryside. An analysis of each character was undertaken, with the idea that each element of the Burrow would reflect their personalities. Consideration was given for the order of the rooms based upon the source text, with different details, such as windows and cladding, selected for each family member. The form of the model was iterated over time to create a tall, swaying design, bursting with the unexpected.
Project: The Chamber of Secrets
Sara Tan; Ying Ruey Lee; Richo Wirawan; Juan Planells; Pi Mengli

"In was the gloomiest, most depressing bathroom Harry had ever set foot in. Under a large, cracked and spotted mirror were a row of chipped, stone sinks. The floor was damp and reflected dull light given off by the stubs of a few candles, burning low in their holders; the wooden doors to the cubicles were flaking and scratched and one of them was dangling off its hinges. The tap glowed with a brilliant white light and began to spin. Next second, the sink began to move. The sink, in fact, sank, right out of sight, leaving a large pipe exposed, a pipe wide enough for a man to slide into." -Excerpt from Harry Potter and the Chamber of Secrets (1998), by JK Rowling

Corvinus Gaunt – direct descendant of Slytherin, and antecedent of Tom Riddle – explains how the simple trapdoor was secretly protected so that those who knew how could still access the entrance to the Chamber even after newfangled plumbing had been placed on top of it. This set focuses on the bathroom and unveiling of the opening to the Chamber of Secrets.ness and light mimics the sense of mystery.
Project: Gringotts
Paul Yap En Hao; Hylin Lam; Ka Wing Karen Tsui; Hoi Yin Ho; Kye Yuan Choong

"Enter, stranger, but take heed Of what awaits the sin of greed, For
Excerpt from Harry Potter and the Philospher’s Stone (1997), by JK Rowling.
Our scene pictures the first time Harry Potter enters the magical world to retrieve his parents’ inheritance. Leading by Hagrid, they walked pass a grand marble hall with goblins scribbling, weighing and examining coins and stones. While Harry was still observing what the mystic creatures are, they
Project: Grimmauld Place
Edward Yee; Duncan Crowe; Mary Hou; Daniel Zou; Luke Kim

" Harry thought, and no sooner had he reached the part about number twelve, Grimmauld Place, than a battered door emerged out of nowhere between numbers eleven and thirteen, followed swiftly by dirty walls and grimy windows. It was as though an extra house had inflated, pushing those on either side out of its way. Harry gaped at it. The stereo in number eleven thudded on." - Excerpt from Harry Potter and the Order of the Phoenix (2003), by JK Rowling.

Analysing the descriptive text of the No. 12 Grimmauld Place; 3 main concepts were driven which include the idea of Reveal and contrast, Power and Heritage and Ambiguity (Fear and Hope). To exaggerate the depth of the corridor as the model opens, the set was built with a forced perspective. Ornamentation has been utilised to represent wealth and power within the Black family. The warm dining room was placed at the end of the corridor, transitioning from what was once dark magic to now the Order of the Phoenix.
Project: Flourish and Blotts
Archana Karunan;

"They bought Harry’s school books in a shop called Flourish and Blotts where the shelves were stacked to the ceiling with books as large as paving stones bound in leather; books the size of postage stamps in covers of silk; books full of peculiar symbols and a few books with nothing in them at all. Even Dudley, who never read anything, would have been wild to get his hands on some of these." - Excerpt from Harry Potter and the Philospher’s Stone (1997), by JK Rowling.
Model interpretation of the interior of Flourish and Blotts:
The design of the book store focused on evoking an old-world charm. Looking at cathedrals in London and Spain as references, the design of the bookstore features vaulted ceilings with intricate patterns to play on light and shadow in the space. The vaults were used to frame the interior of the model, as well as create mezzanine levels, so people could peer down at book signings. The vaults are lit from within, creating a magical quality to the space.
Project: Ollivanders Wand Shop
Ping Meng; Sheng Zou

"The last shop was narrow and shabby. Peeling gold letters over the door read Ollivanders: Makers of Fine Wands since 382 BC. A single wand lay on a faded purple cushion in the dusty window. A tinkling bell rang somewhere in the depths of the shop as they stepped inside. It was a tiny place, empty except for a single spindly chair which Hagrid sat on to wait. Harry felt

Model interpretation of the interior of Ollivanders Wand Shop: The design of the main shelf of the wand store focused on a circular space, enclosing the customer. It is tall, hinting that the thousands of wands that lie in the store. There is a single spindly chair, and a table. A thousand wand boxes of differing sizes were made to fill the space, and flow onto the surrounds.
Project: The Shrieking Shack
Chenggao Li; Zichao Zhu; Haotian Wu; Siyang Wan;

" ‘Harry,’ she whispered. ‘I think we’re in the Shrieking Shack.’ Harry looked around. His eyes fell on a wooden chair near them. Large chunks had been torn out of it; one of the legs had been ripped off entirely. ‘Ghosts didn’t do that,’ he said slowly. " -
Excerpt from Harry Potter and the
Model interpretation of the exterior of the Shrieking Shack: The model uses imagery of shacks from the English countryside, using broken wooden elements. The broken panels represent the terrible journal that Lupin underwent in his transformation into a werewolf. There was a focus on creating a model outcome that showed a broken, shaking and creaking style, and a structure that looked like it was held up by magic, and buffered by the wind.
Project: The Great Staircase
Bin Wang; Hao Lin; Zhenyi Jiang; Zarrin Salami; Xiaohan Liu

"There were a hundred and forty-two staircases at Hogwarts: wide, sweeping ones; narrow, rickety ones; some that led somewhere different on a Friday; some with a vanishing step halfway up that you had to remember to jump. Then there were doors that wouldn’t open unless you asked them politely, or tickled them in exactly the right place, and doors that weren’t really doors at all, but solid walls just pretending. It was very hard to remember where anything
Model interpretation of the interior of the Great Staircase: The focus of the model was to emulate the mystery surrounding the events leading up to the opening of the Chamber of Secrets. As the petrified victims of the basilisks are found and the blame directed upon Harry, a sense of eeriness falls over Hogwarts. The scene uses moving staircases in different planes to create a sense of chaos through the vortex-like set. Similarly the contrast between darkness and light mimics the sense of mystery.














comments