
One of its most recent interventions, Place Monique-Mercure, is a vibrant example of this new urban trend. The firm responsible for this recent project is civiliti, known for its numerous urban design and landscape architecture projects that have had a profound impact on the fabric of Montreal over the last two decades.

The program called for a small urban oasis with seating, lighting, and scenic components. The site is a widened sidewalk located just outside a historic Art Deco theatre in the lively Outremont district.
Removing a few parking spaces along the street allowed the designers to provide neighbours and passersby with a place to sit, chat, and enjoy street life. Free space around the bench units can also accommodate impromptu theatrical events.



Named after Monique Mercure (1930-2020), one of Quebec’s most celebrated actresses, the concept was inspired by the Art Deco style which characterizes the adjacent 1929 Outremont Theatre. This historic reference is perhaps best understood when looking at the project’s three lightboxes. The floral pattern reproduced on the sides and top of these lantern-like objects is a reinterpretation of a wall motif found above the auditorium’s decorative pilasters. Artist Emmanuel Biffa had designed these, as he collaborated with architect René Charbonneau on the 1929 theatre.
The designers were faced with various functional and technical challenges as they tackled the project. Among other constraints, they had to make sure that service trucks would be able to access four manholes connected to an underground electrical vault. Mobility issues and snow removal requirements had to be taken into consideration as well.
Easy access to a small promotional window located near the theatre’s main entrance had to be provided. And a final constraint, related to fire exit regulations, required the area immediately in front of the theatre’s lateral doors to be kept free of any obstacles.

The concept was developed with the intention of providing an outdoor living space amenable to neighbours, theatre goers, and passersby. It also emerged from a wish to hold spontaneous theatrical events, thus enabling the Outremont Theatre to engage directly with the public. The result was a plan with a unique architectural rhythm.
A long, winding granite ribbon weaves around the site, providing multiple seating arrangements for families, couples, or for the solitary flaneur. It culminates in a small pyramid-like volume at the intersection of lively Bernard Street, and the more residential Champagneur Street. Three lightboxes act as lanterns to punctuate the public space and provide it with a warm glow at night.
The pyramid offers an obvious platform for dance or acrobatics performances, whereas the rectangular layout in front of the theatre’s side doors can easily be converted into a small stage.

The Art-Deco theatre was an inspiration for the designers as they chose the materials for Place Monique-Mercure. A rich, brown granite, quarried from Quebec mountains, was used for the site’s long bench. Douglas fir was selected for the seating areas, matching the colour of the theatre’s doors.
The outer layer of the lightboxes (18 x 18 x 24 in) is made of laser-cut stainless-steel plates, with an interior plexiglass layer acting as a diffuser to soften the glow of small LED projectors. Brushed steel was also used for the decorative bands inserted in the stone and in the pavement, giving reference to a typical Art Deco geometrical line motif.
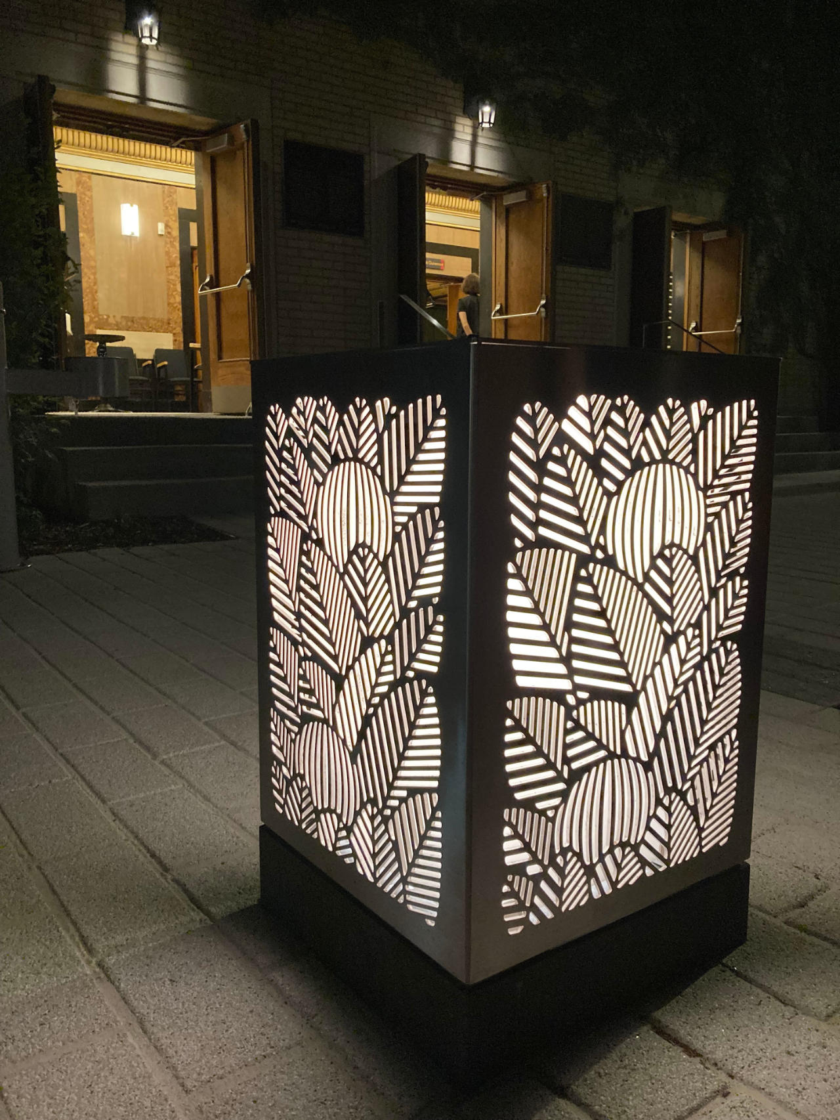

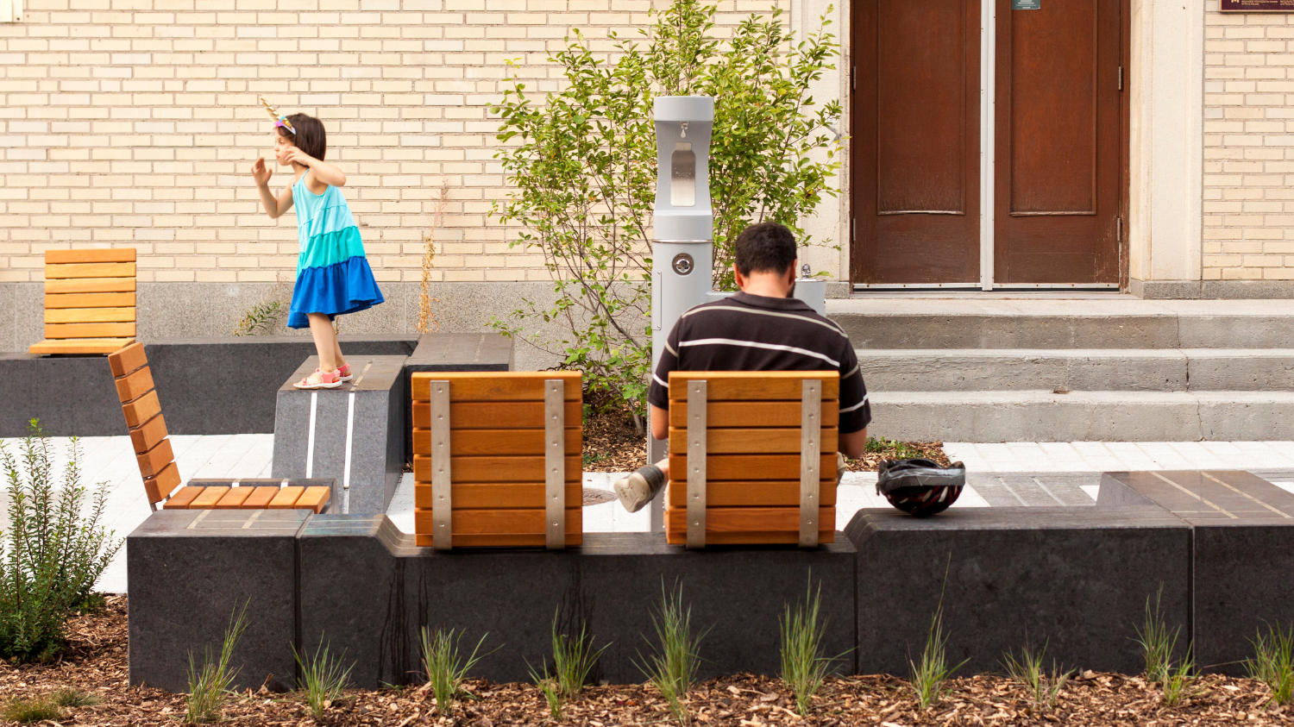


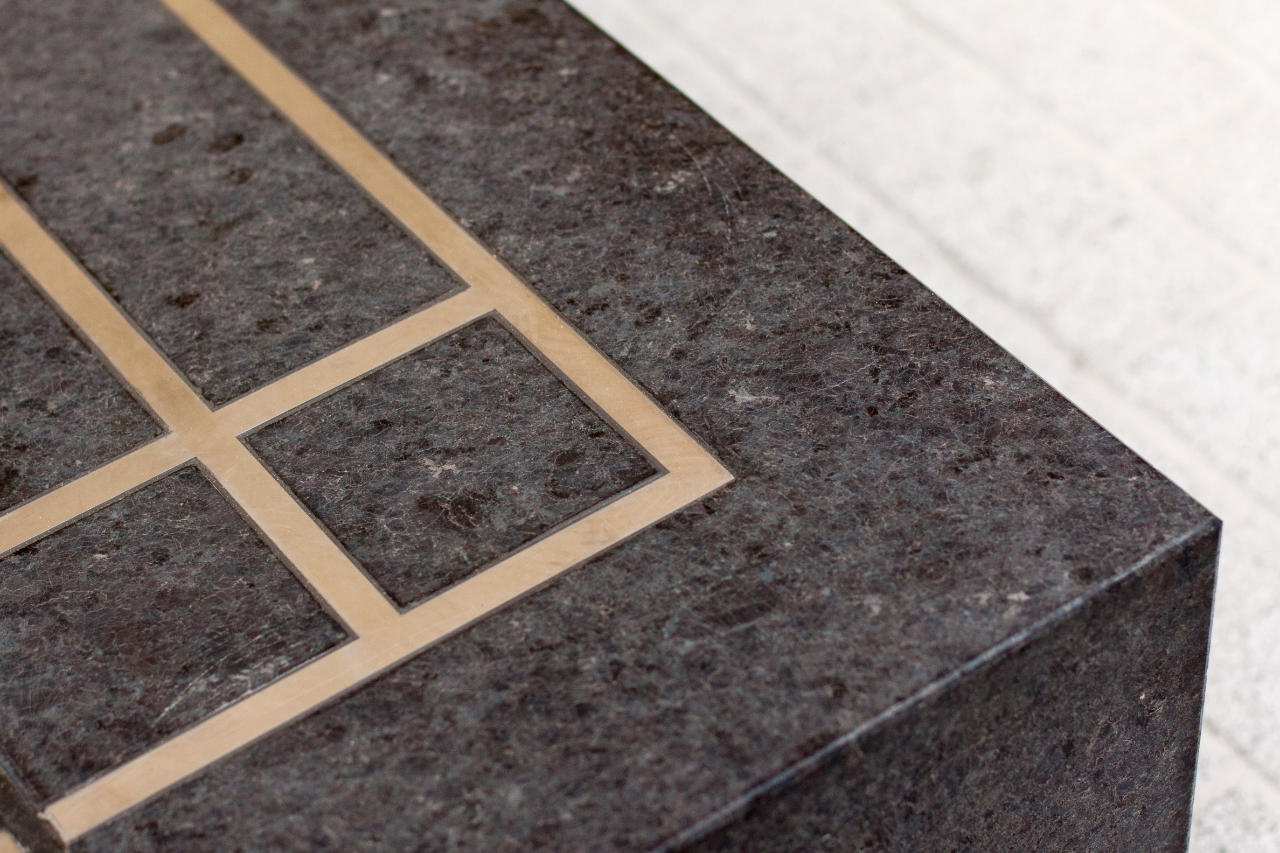



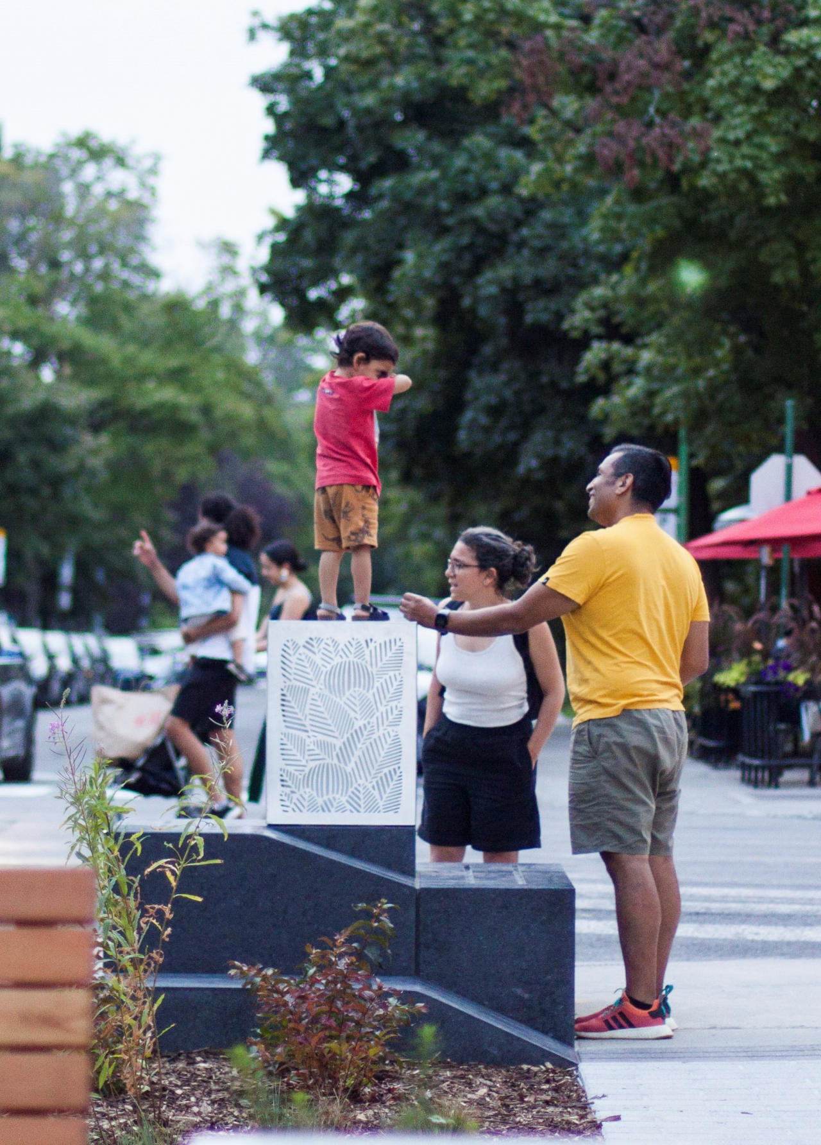




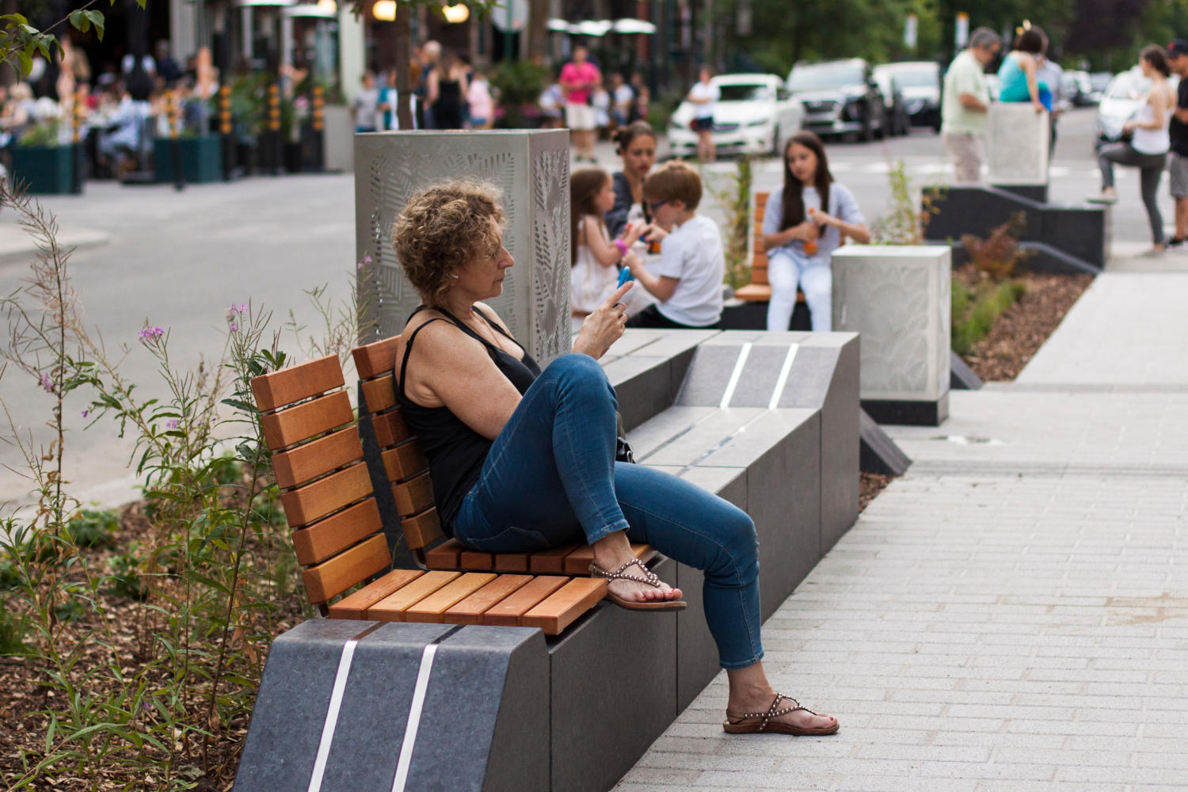



Credits:
Client: Arrondissement Outremont, Ville de Montréal
Urban design and landscape architecture: civiliti
Civil and electrical engineering: FNX-Innov
Contractor: Arthier / Pavatech
Granite supplier: Polycor
About civiliti
Founded by Peter Soland and Fannie Duguay-Lefebvre, civiliti is a Montreal-based urban design and landscape architecture firm known for its contemporary interventions. One of the firm’s most noteworthy projects is Escales découvertes(Discovery Halts), on the iconic Mount Royal Heritage Site, for which the firm (with Julie Margot design) received numerous awards.
civiliti's current work includes the detailed design for their winning entry to the International Urban Design Competition for McGill College, Reinvented Avenue(with Mandaworks and SNC-Lavalin), in downtown Montreal. Currently under construction, another groundbreaking project, the Zone de rencontre Simon-Valois, is a new shared space and shared street design (with UDO design, François Courville and FNX-Innov) located in the eastern borough of Hochelaga-Maisonneuve.
comments