
The brief called for new side extension to provide Large kitchen & living space with existing kitchen within the building becoming a separate Dining room and ground floor shower room
Surrounded on all sides, due to the low nature of boundary fence lines ‘Hideaway’s’ garden has uninterrupted light for 70% of the day. This makes this garden of high value to the current owners' love and appreciation of gardening. The design makes a hidden contemporary gable box-windowed extension with skin that extends these two simple forms - coherent materials detailed to accord with a subtle and familiar piece of architecture.

A New side extension to provide Large kitchen & living space with existing kitchen within the building becoming a separate Dining room and ground floor shower room.




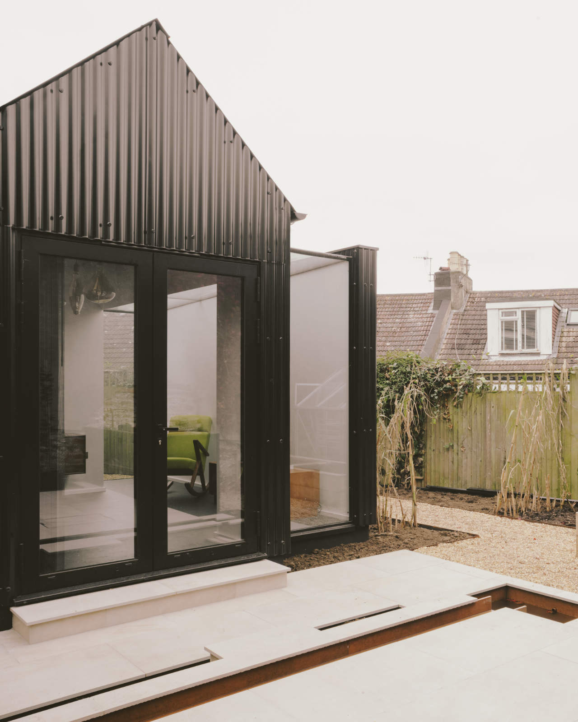


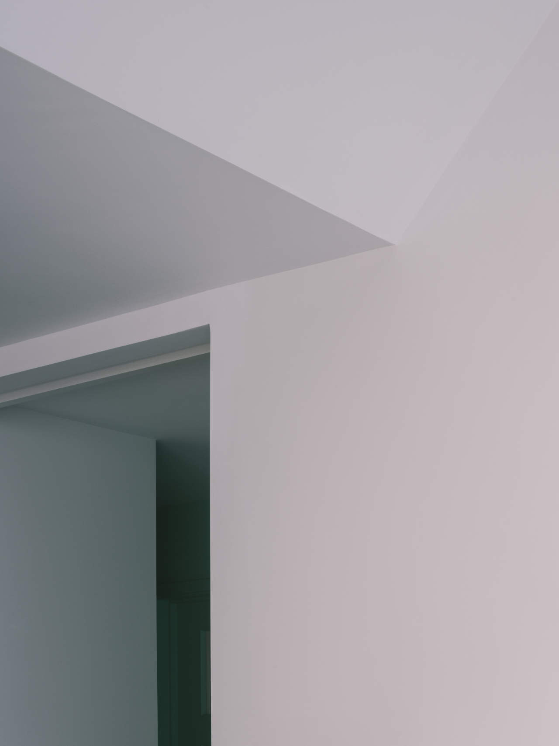
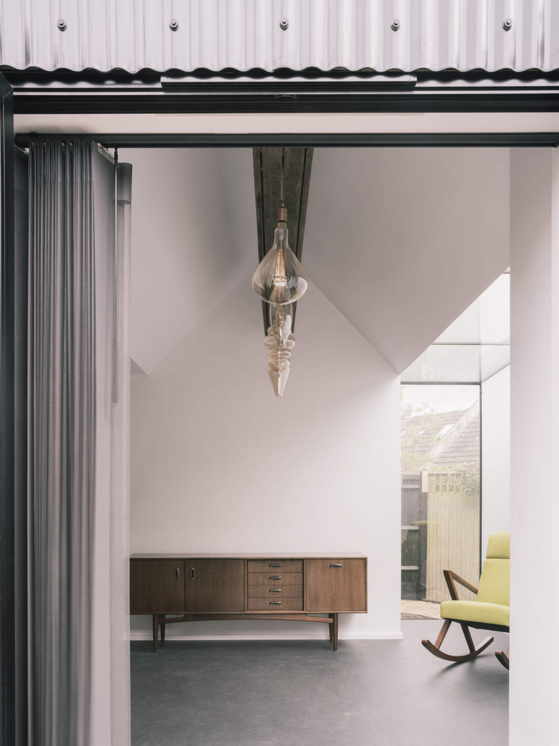

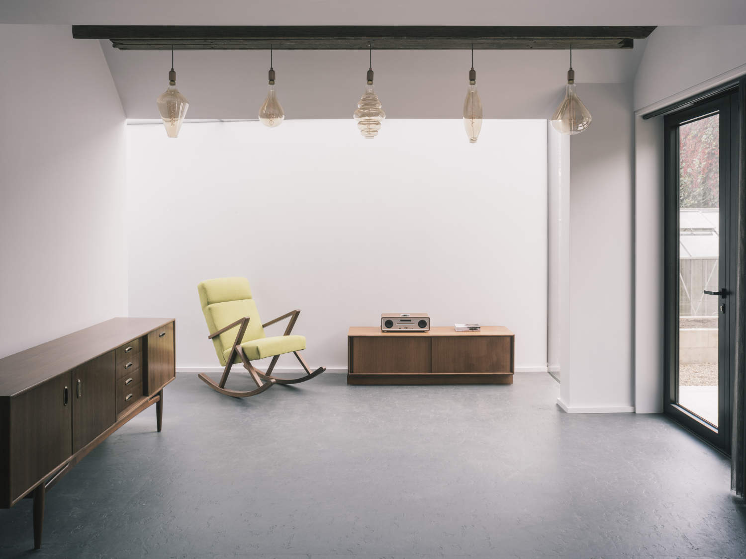


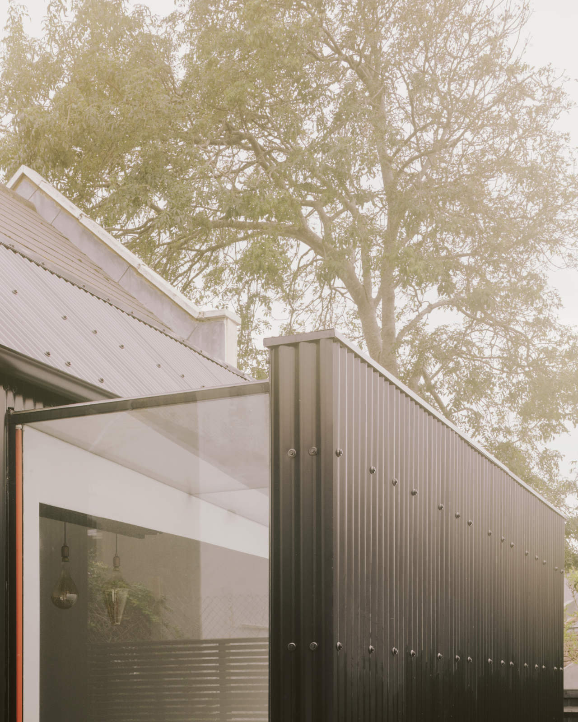
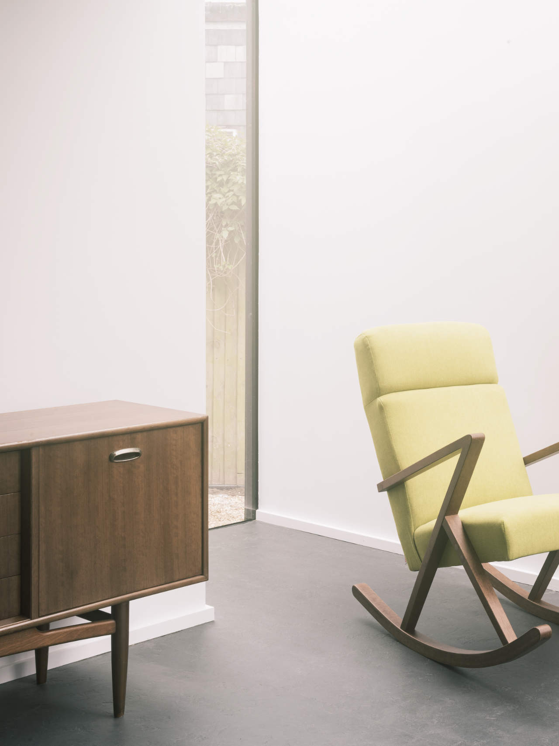

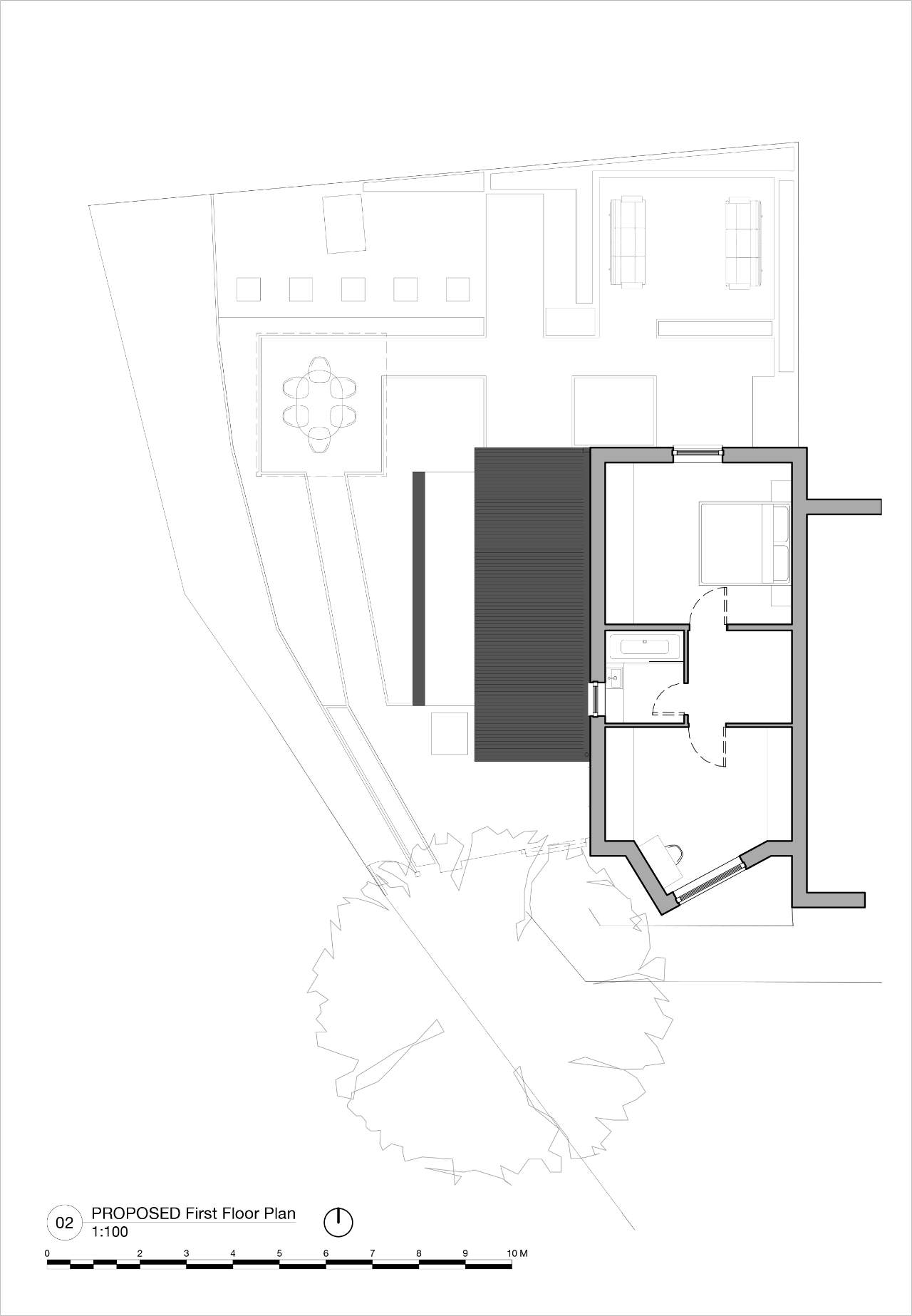
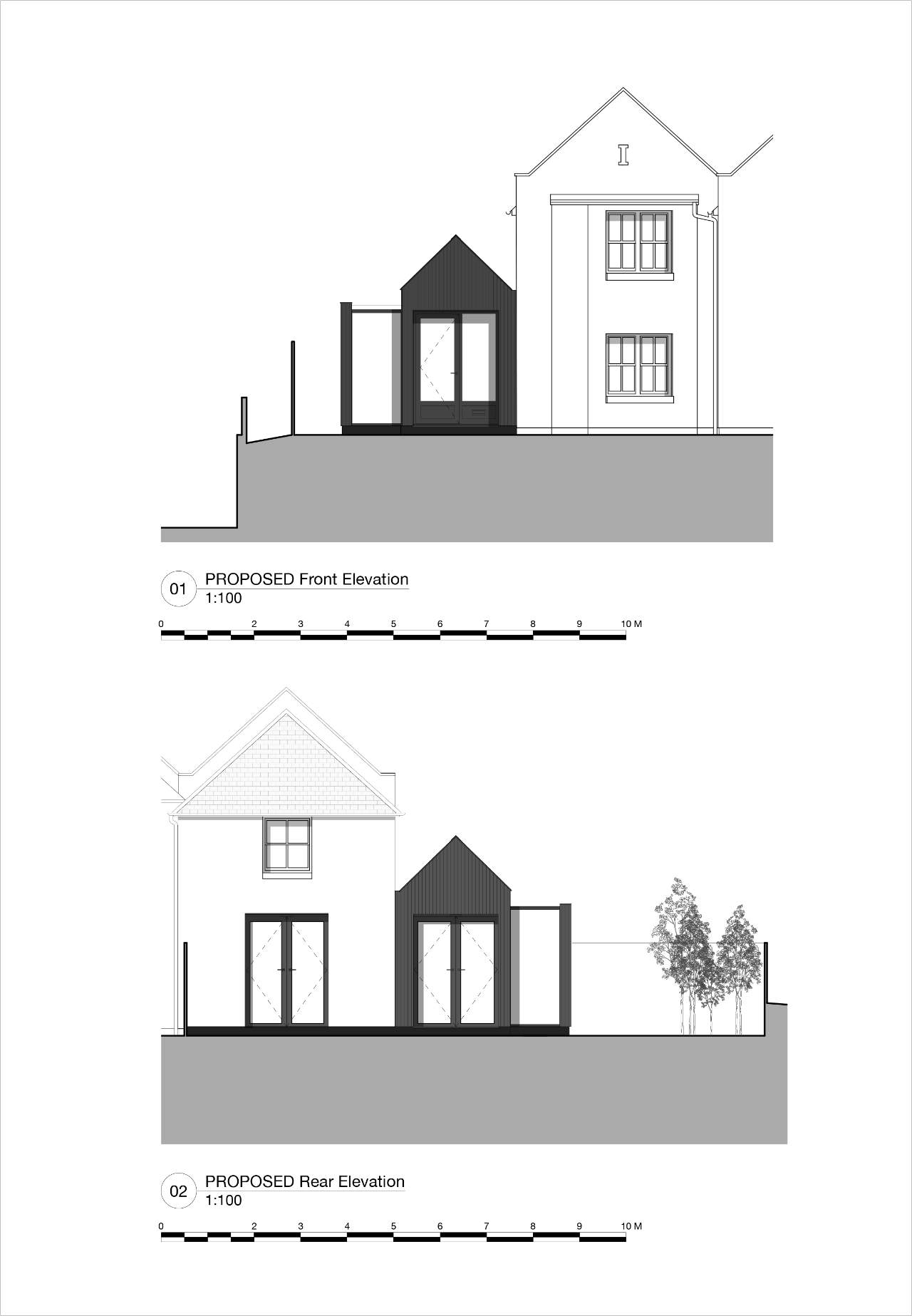



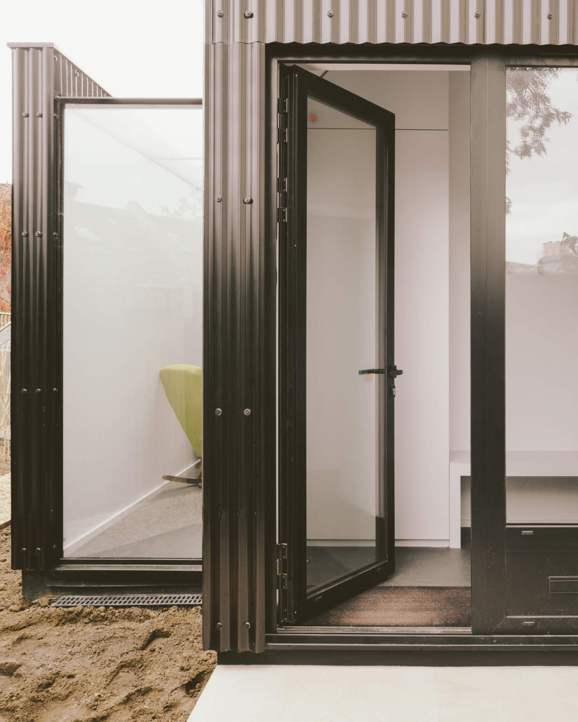

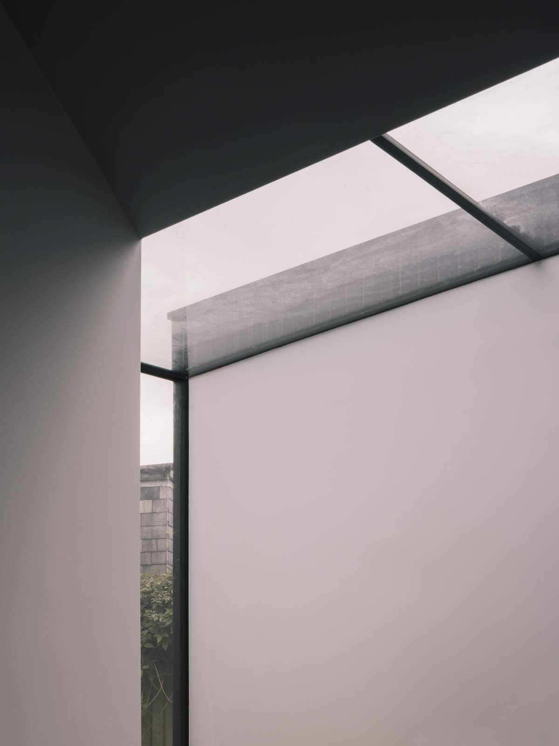
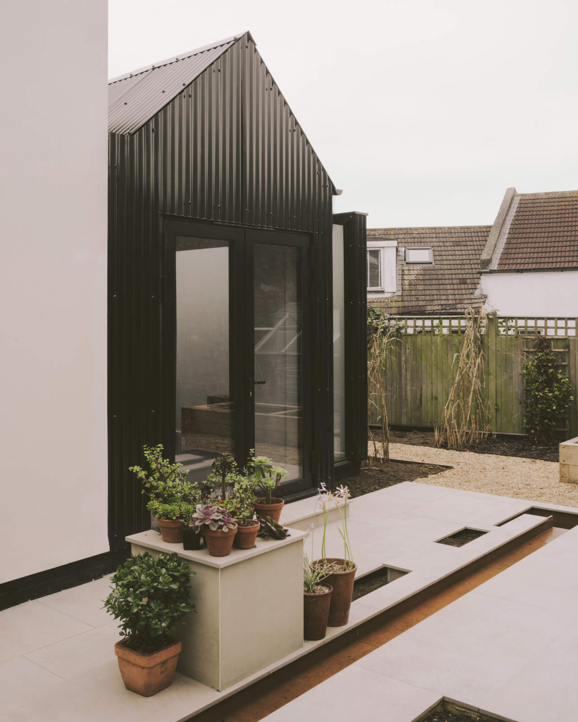
comments