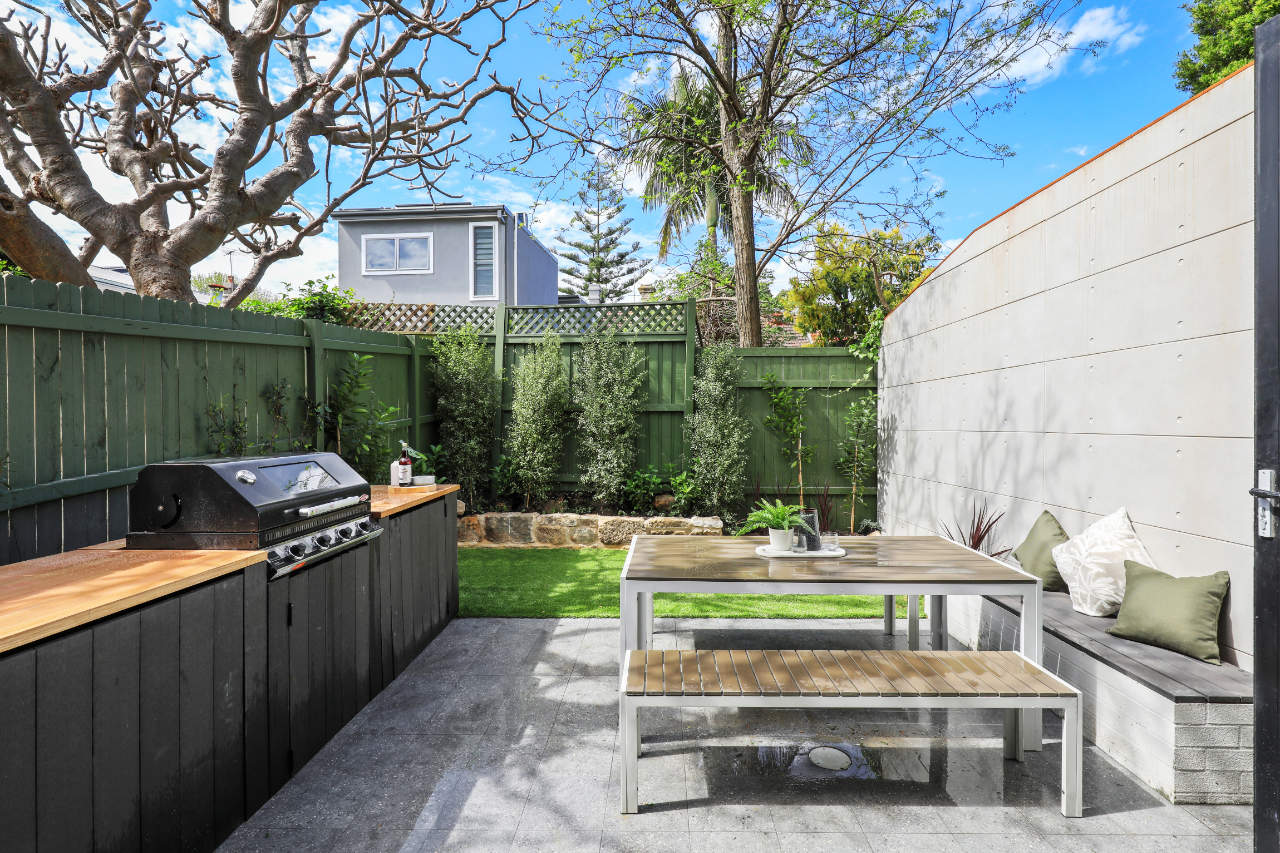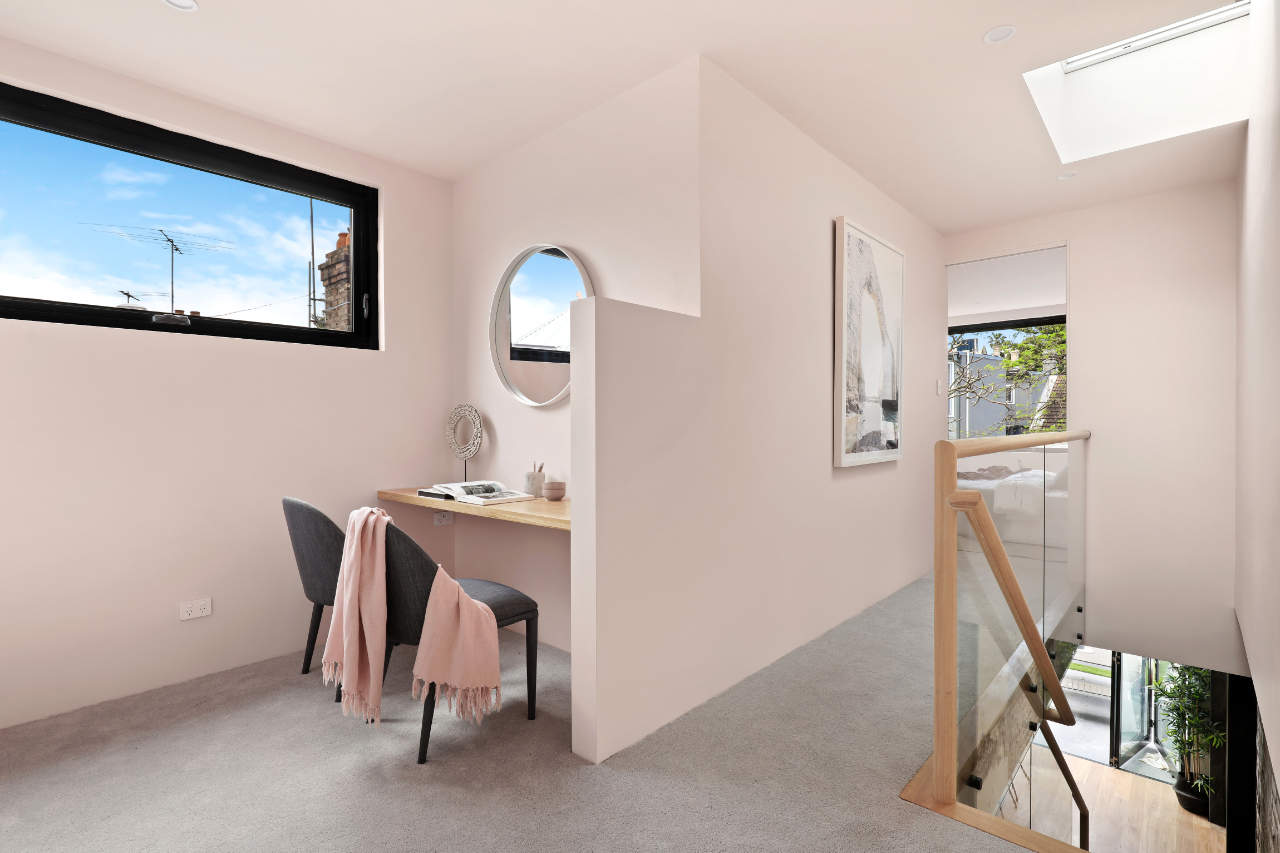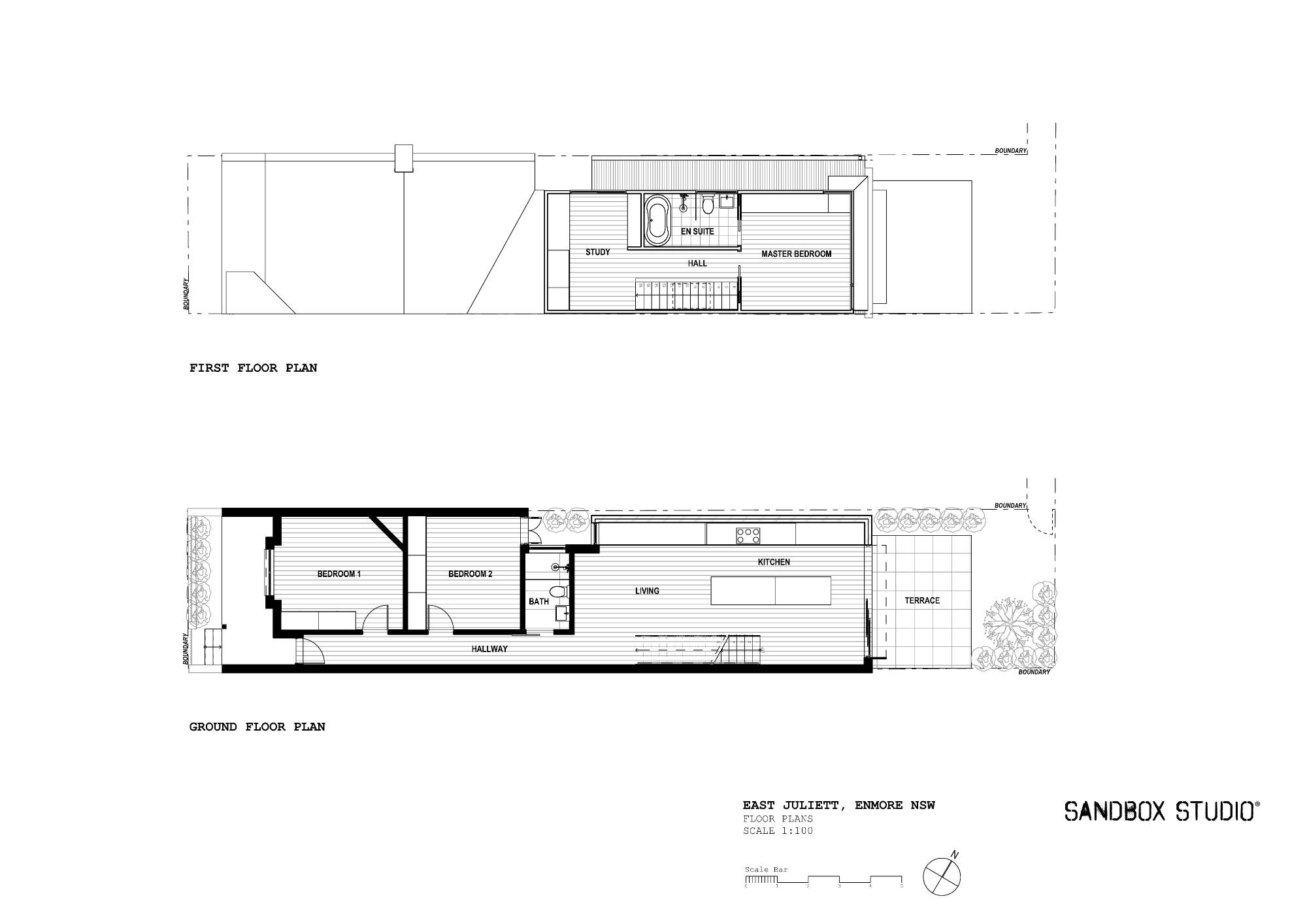
Capturing its past character and expressing its continued charm, East Juliett is an embrace of time. As a contributor to the heritage fabric of the area in Sydney’s inner-west, an extensive renovation and extension allowed the home’s previous self to be given a new life, while maintaining its original intent. Through a considered reworking of the internals, and an opening up to allow natural light in from various directions, the result is a home that welcomes natural light throughout the day, allowing it to animate the spaces as light moves in and out.
In preserving key materials such as the exposed original brickwork and detailed façade, contemporary insertions add a modern refinement. While the home takes reference from its origins, it respects the eclectic nature of its context and aims to capture an element of its inner-west bohemian spirit. Timber is layered with patterned and expressive stonework, coloured tiles and painted plaster to form the base for the floating stair and integrated joinery to conceal amenity. Behind its slight 5m wide façade, East Juliett aims to encourage an animated and layered life.

As an expression of the eclectic milieu it sits amongst, together with the layering of its rich heritage past, East Juliett fuses markers of time with considered detail and a series of contemporary insertions. As it sits nestled into Sydney’s inner west in Enmore, between Newtown and Marrickville, the restoration and renovation works see the opening up and breaking down of a pre-existing formality to create meaningful connections to site and encourage floods of natural light inward.

While remaining true to the crafted details of its Federation-era past, crisply conceived modern additions are interwoven throughout, maintaining the character and charm of the area. As a reflection of context and the personalities of its owners, East Juliett is underpinned by principles of contrast, expression and texture. Although not blanketed by any heritage encumbrances, it was a priority for the owners to maintain and celebrate the home’s past. In choosing to add their own layers to the narrative of the site, the approach sees a melding together of historical and contemporary gestures, through a considered and thoughtfully restrained lens.

As a single-fronted workers cottage, one in a row of four, the home is included under the ‘Llewellyn Estate Heritage Conservation Area’ and its significance was worthy of continuing. The narrow 5m façade and frontage play a key role in contributing to the streetscape and its architectural lineage and befittingly, the renovation works behind that veil needed to respectfully be linked in some way to the original intent. In improving and elevating the internal lived experience, a number of the existing heritage features were restored and reinstated. A reconfiguration of the existing planning allowed for the home to better respond to an open and connected series of spaces. Overhead, an aperture above the stair carves into the horizontal plane to allow natural light into the home, while a northern courtyard is inserted in the middle, to bring additional light into the belly of the home. In extending the ground floor, two additional bedrooms, bathroom and a combined living, dining and kitchen area open to a curated rear garden and entertaining space.

On the upper level, set back and hidden from view on street level, the addition allows for the creation of a designated master bedroom suite and study. Making way for a considered and useable outdoor rear landscaped garden also saw the removal of a remnant outdoor toilet and shed, which is then softened with natural plantings on the bounding edges.

East Juliett expresses its past through subtle and expressed nods to its makers, with its exposed original brick wall a key reminder of its origins. Through the insertion of patterned stone, clean lines, painted plaster walls and refined timber details, craft and a contemporary refinement are brought together with purpose. The result is a home that embraces its story and forms the foundation for the supplementary chapters to come.
















comments