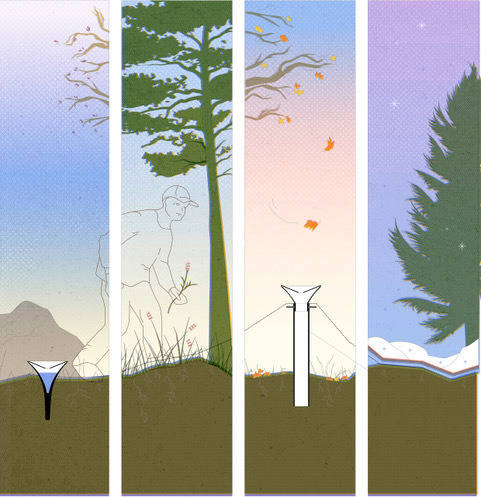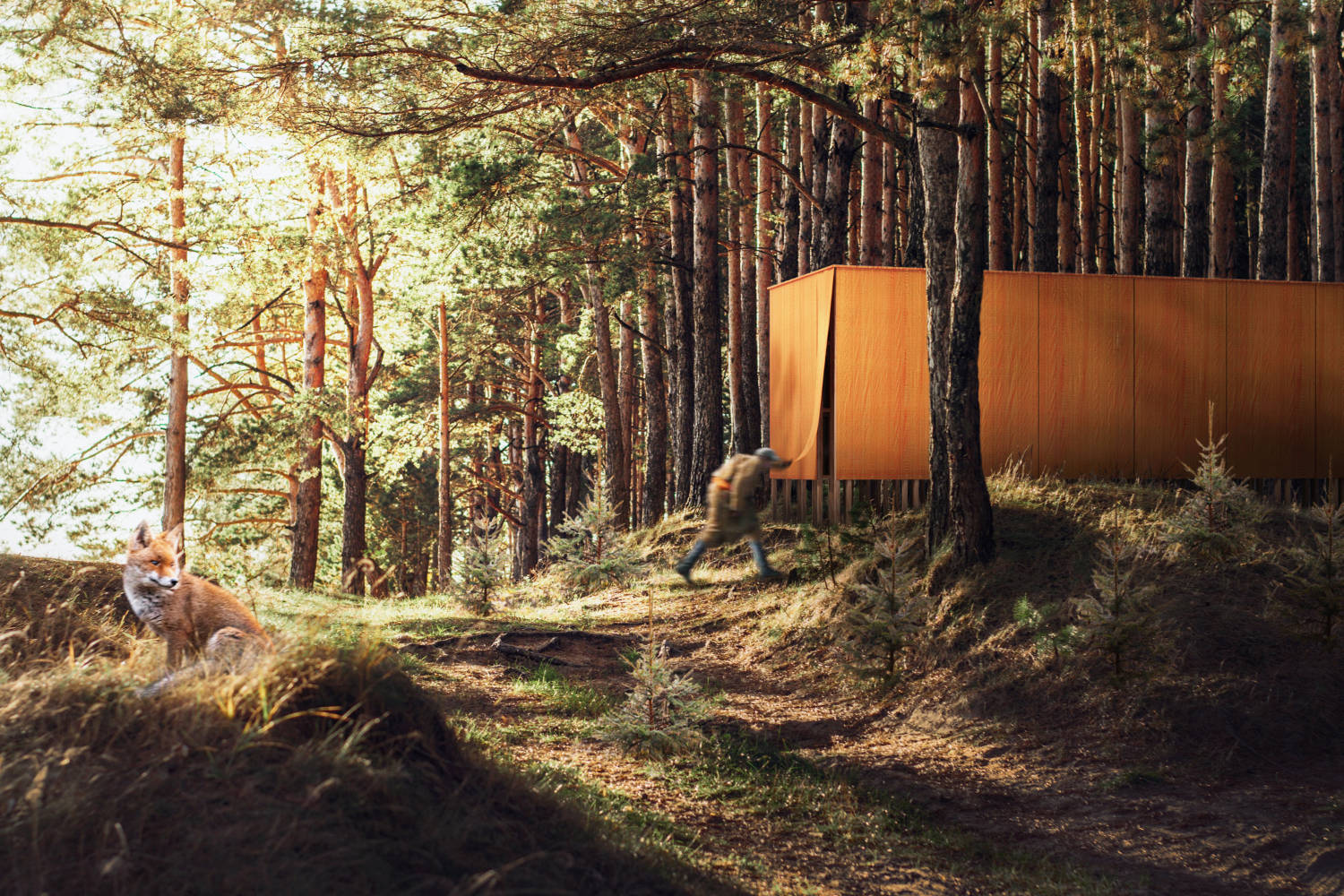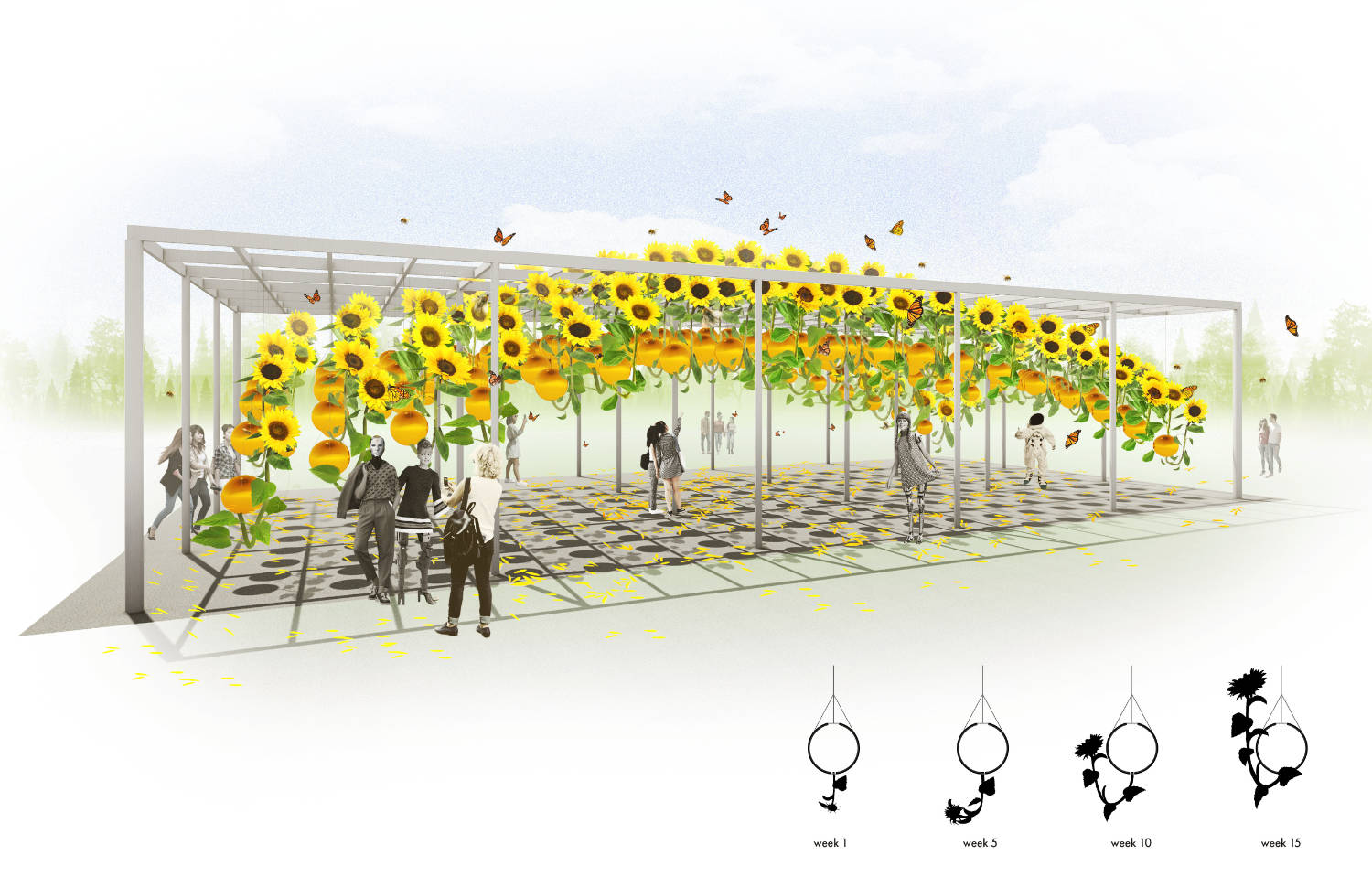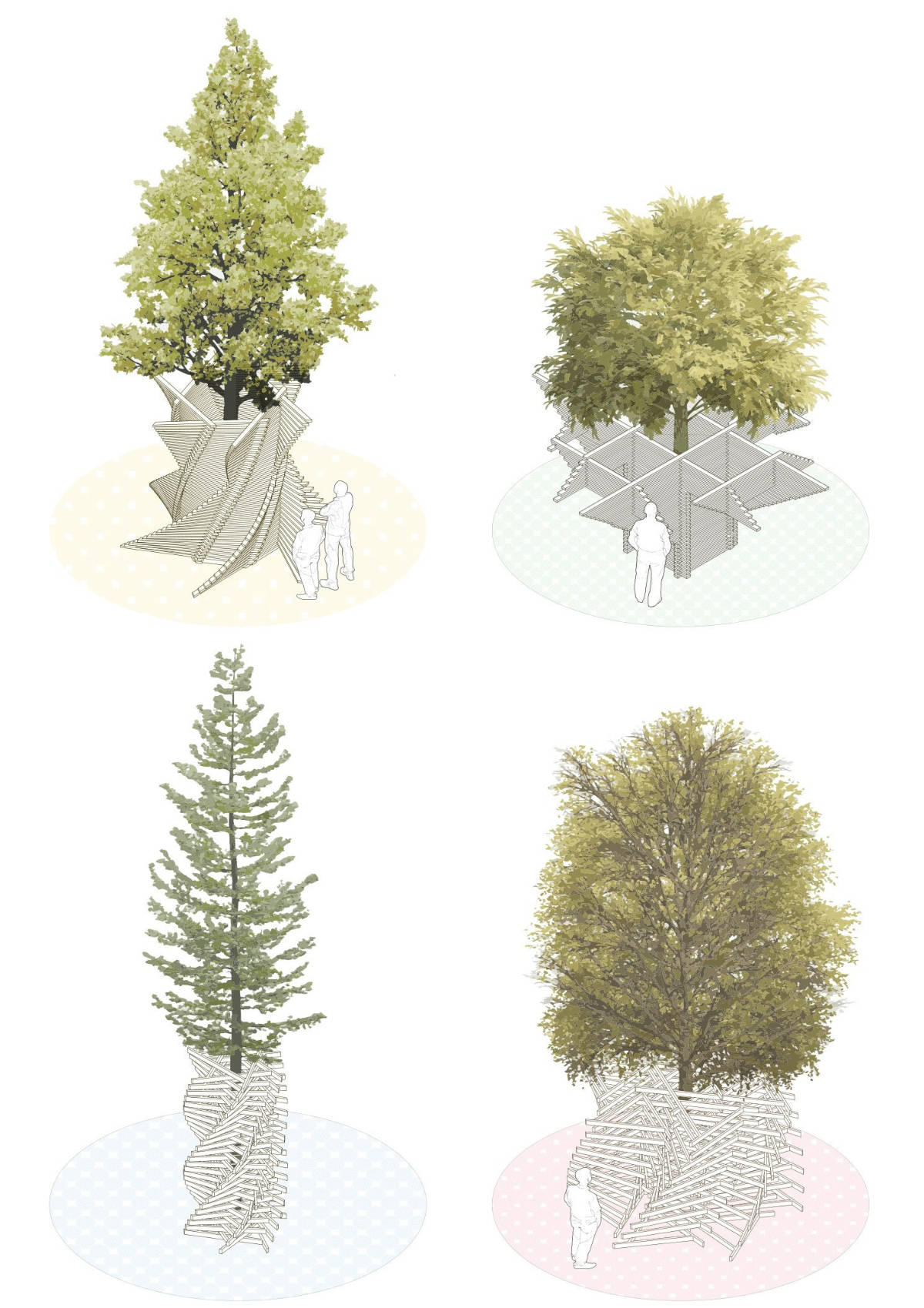
The International Garden Festival announced the designers selected for its 23rd edition, with the theme ADAPTATION. The Reford Gardens opens on June 4 and the Festival will run from June 25 to October 2, 2022. More than 70,000 people visited the Reford Gardens in 2021.
Five design teams were chosen by the jury from among the 87 projects submitted following an international call for proposals.
The five new installations that will be constructed in May-June are:
Marie-Pier Gauthier-Manes, product and space designer; Chloé Isaac, graphic designer and ceramicist; Victor Roussel, 3D artist. Paris, France / Montréal (Québec)


Lichen is a perceptive, malleable and mutable organism. It metamorphoses in contact with the topography, humidity and ambient temperature. Like its namesake, it is sensitive to disturbances in its environment and is therefore a valuable indicator of environmental change. Composed of small, delicate elements, it is nonetheless a cohesive and resistant structure that serves to prepare the ground for other plant species. As we wander between its agglomerations, we observe, otherwise invisible, elements reveal themselves in colourful patterns.
Inspired by terracotta pots, real archetypes in gardens, this installation is made of small handmade earthenware rings. The drainage and water retention capabilities of this material allow for both a more constant irrigation of the soil and a longer retention of moisture. This environment allows plants that are particularly sensitive to temperature variations and drought to grow peacefully. Its thermochromic treatment changes its appearance according to the temperature to reveal different colours throughout the summer season.
Maison029 [Eadeh Attarzadeh, urban planner; Lorenzo Saroli Palumbo, architect]. Montréal (Québec)

The romantic ideology of believing that our forests thrive without human contact or interference has unfortunately been disproved. As long as humanity persists on its present course, it has become unrealistic to expect our forests to defend themselves. Forteresses is an intervention within the forest, symbolizing an aggressive way to protect our flora from its greatest predator: ourselves. These defensive systems will be assembled using wood from trees that have succumbed to their inability to adapt. Concretely, each system, mimicking organic geometries often presented in a simplified manner in nature, is assembled and stacked on site, around three to four trees in the east-west axis of the Festival. The geometry of each modular system adapts to the protected tree, depending on its type, size, and age.
Forteresses is meant to be appreciated for the beauty of its geometries in addition to making visitors question the impact they have on their environment and reminding them that our flora is often unable to protect itself.
Antonin Boulanger Cartier, intern architect; Melaine Niget, urban planner and intern architect; Pierre-Olivier Demeule, intern architect. Quebec City (Québec)

From a distance Forêt finie, espace infini? takes on the appearance of a pile of sawn and dried wood that a carpenter might have placed there while waiting for his next project. This defined form covered with a plastic sheeting waits in the summer heat. Rooted in the middle of a path crossing the boreal forest, the installation however obstructs the passage. Without being able to go around it, is it possible to cross it, to face it seems inevitable. By approaching, a section of the tarpaulin is unhooked and you are invited to slip into it. Inside, a structure made of finely assembled wooden slats reveals a path modulated by a play of solids and voids. Surrounded by mirrors, the space with its elusive limits offers a thousand reflections. What are all these cleverly arranged slats and why do they seek to reach the infinite? Aren't they constrained by this tarpaulin that can be seen from the outside?
TERRAIN WORK [Theodore Hoerr, Landscape Architect; Kelly Waters, Landscape Designer; Rebecca Shen, Landscape Designer]. New York, United States

Plants are extraordinarily adaptive. They have the ability to thrive in some of the harshest environments on earth by responding to a myriad of stimuli - sun, water, temperature, soil, and gravity - to sustain life. Plants are also essential to human existence, providing sustenance, ecosystem services, and carbon sequestration. While they play a key role in mitigating the effects of climate change that threaten our existence as a species, they too are also vulnerable and must adapt quickly to a rapidly changing climate.
Gravity Field demonstrates the robust adaptation of plants in even extremely strenuous conditions. A floating cloud of sunflowers will transform during the course of the installation. The sunflowers are initially grown upside-down, but will bend up as they grow towards the sun, defying gravity. Visitors can visit the installation numerous times to experience how adaptable plants are to their circumstances: phototropically, gravitropically, and heliotropically. Gravity Field is an immersive, delightful experience and real time experiment that spotlights the powerful resilience of nature. While the future is uncertain, Gravity Field sees optimism in the ability of plants, and all organisms, to adapt and thrive.
ONOMIAU [Noël Picaper, architecte]. Levallois-Perret, France

A new adaptable topography seems to have taken up residence in the heart of Les Jardins de Métis. Conceived as evolving structures, those eight hillsimagine biological spatialities. Through inanimate and organic materials, they create life effects. Each one functions independently. Once gathered together, like a puzzle, they draw a plant cartography. A hilly landscape then appears, capable of offering various experiences to humans as well as to non-humans (birds in particular). Serving as a seating area, a micro-garden, a contemplative space and an ecological reservoir, this project, by its modularity, will adapt to the different events of the Festival. It will also offer visitors a multitude of spatial sequences to practice, seating, hiding places and amphitheatre and more.
Our desire, behind this assembly of surfaces, is to reveal the richness of a whole environment, catalyzing other forms of interactions for various living beings. Dreamlike and supporting functions, this work influences the climate by softening the summer heat with its shades and its flora. Les huit collines thus elaborate a landscape charged with meaning that never ceases to evolve both by its composition and by the cycles of life that it shelters.
The jury accorded a special mention to ATELIER MOCK/UP [Hugo Thibodeau, intern architect, Véronique Côté, intern architect] and Maryse Béland, intern architect, for The Last Beauty (Québec).










comments