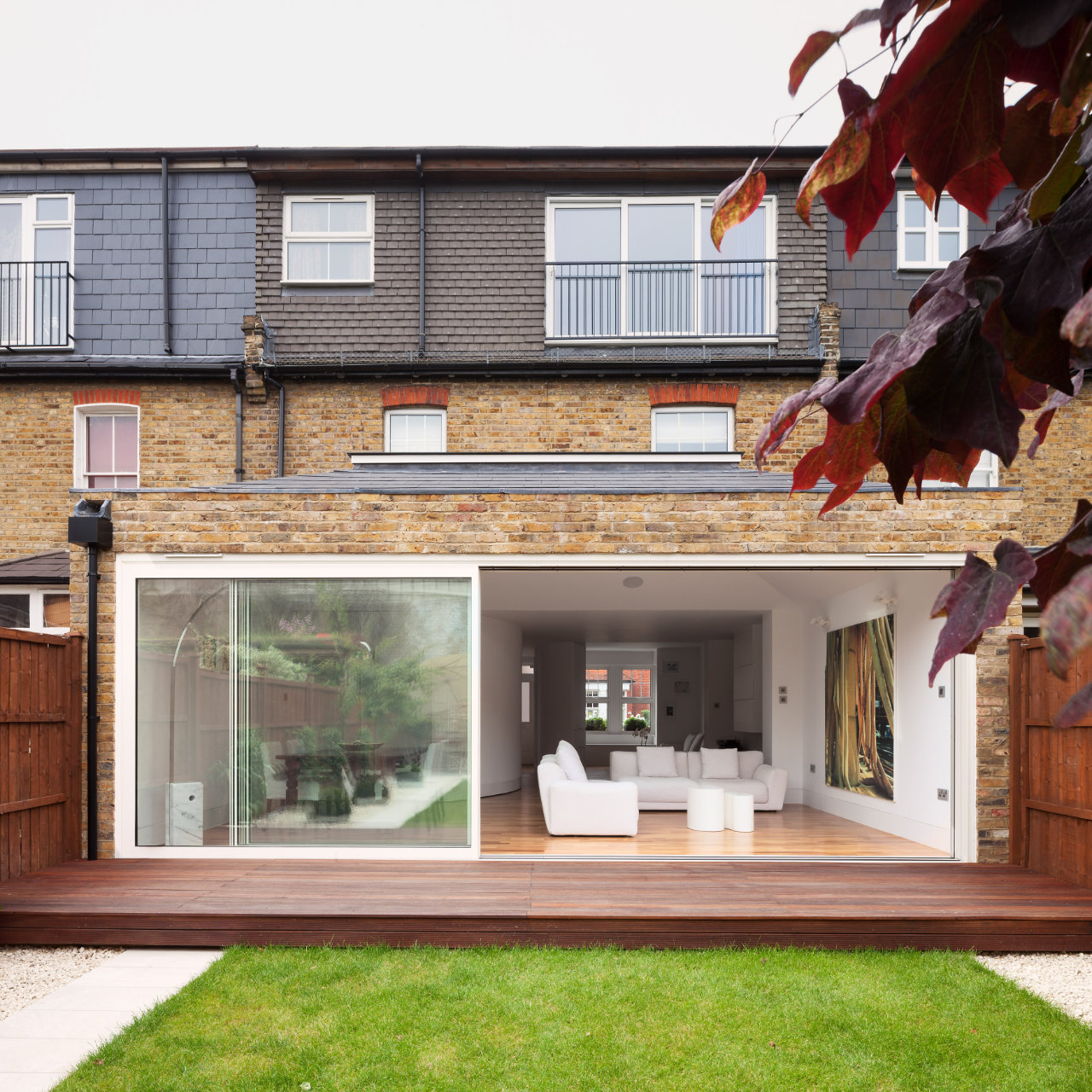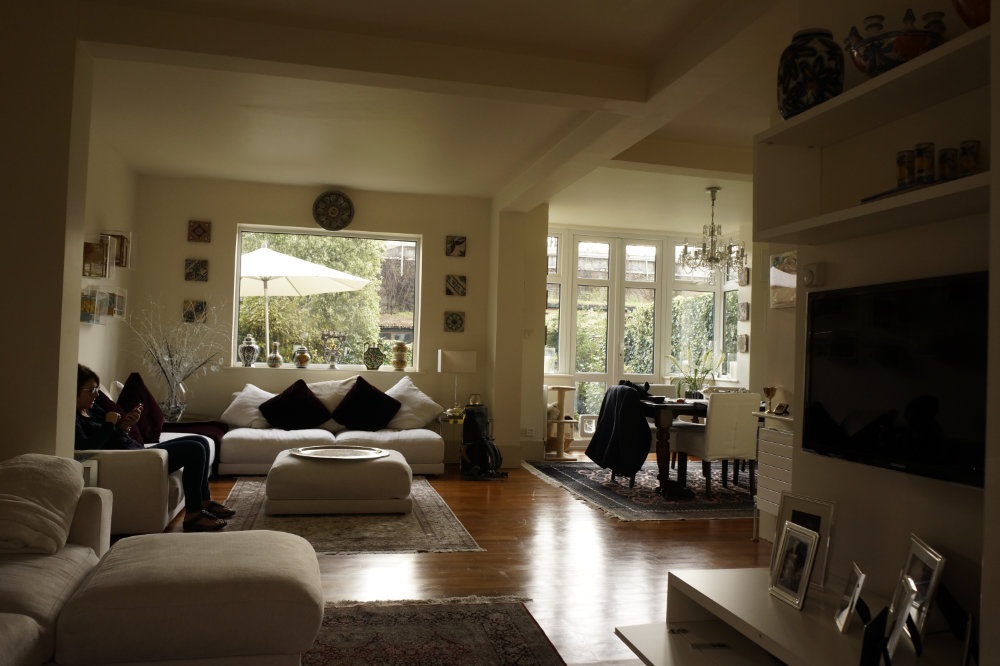
Description provided by the architects
House for a family of sailors. The clients approached us asking to design the extension of the ground floor and to improve the relationship to the garden. The house had been refurbished with taste about fifteen years earlier, and the clients wanted to retain part of its character. On the other hand, the layout was unpractical, with a very narrow kitchen tucked behind the stair, an extremely tight entrance and no place to leave coats and shoes— a very unpractical condition for a family with two teenage children who love the outdoors. From the outset, we decided that the extension was the perfect opportunity to incorporate all the service areas that the family needed.

Together, we re-imagined the whole experience of the house, focusing on compression and expansion of space. The first design move has been the opening of an entrance hall, with access to service WC and wardrobe; light from above is reflected on a yellow-painted wall and ceiling to achieve warmth. View to the rest of the ground floor is partially blocked by an expectedly curved wall (a boat?) and a freestanding element. As we advance, the curved wall pushes us towards the centre of the house. From here, both the ceiling height and the brightness drive us towards the garden on one side and the snug room on the other side.
The curved wall hides the kitchen room, accessible through a flush, curved door or a full-height sliding door. The two doors make for a fluid circulation: one can walk through the kitchen from the two sides; when the doors are open, light from the garden and chatter from the dining table invades the kitchen, now fully part of the ground floor space. On the other hand, and to the clients' great satisfaction, the kitchen can also be closed entirely to contain smells and hide clutter.

The pavilion room is the new main dining and sitting space, directly overlooking the garden. The clients wanted more headroom in the extension, which we had to negotiate within the planning constraints. We also all wanted to give the room as much character as possible. We finally opted for a reversed hull shape, another reference to the marine world. The roof pitched on all four sides is cut at the top to let light from the sky, which enhances the height of the room.
Throughout the ground floor, there are no corridors and very few doors. The experience of space is entirely fluid. Even the snug room is open to the rest of the house and only partially screened by a freestanding sculptural bar cabinet.

The need for brightness and spaciousness is also reflected in the finishes we selected with the clients. The floor had to be teak, as is on all sailboats, and as was the house when we first visited it. Teak is an excellent wood, very resistant to water and very hard. We found the company that had initially been sourced the floor finish, and we ordered a new batch; when laying the floor, we made sure that the old and new batches were mixed to achieve a uniform finish.
All the walls are white, except for splashes of colour at the entrance and in the service area (deep underwater blue). The details are also very minimal: the new walls all float above the ground with no skirting. The loadbearing walls all have flush skirting. The kitchen is also white. Finally, accents of Carrara marble are scattered throughout the house: a contemporary hearth, the high kitchen table, the base of the large dining floor lamp.

We have visited the house several times since completion. The family now enjoys long weekends with the sliding doors open to the garden. The light coming through the rooflight reflects every change of the weather, affecting the atmosphere inside. The feeling is one of brightness and happiness, especially when paired with excellent food and wine (we can testify to this).
The house has been featured in two editions of the London Open House festival, with great success of public and fun for the clients and us.




















comments