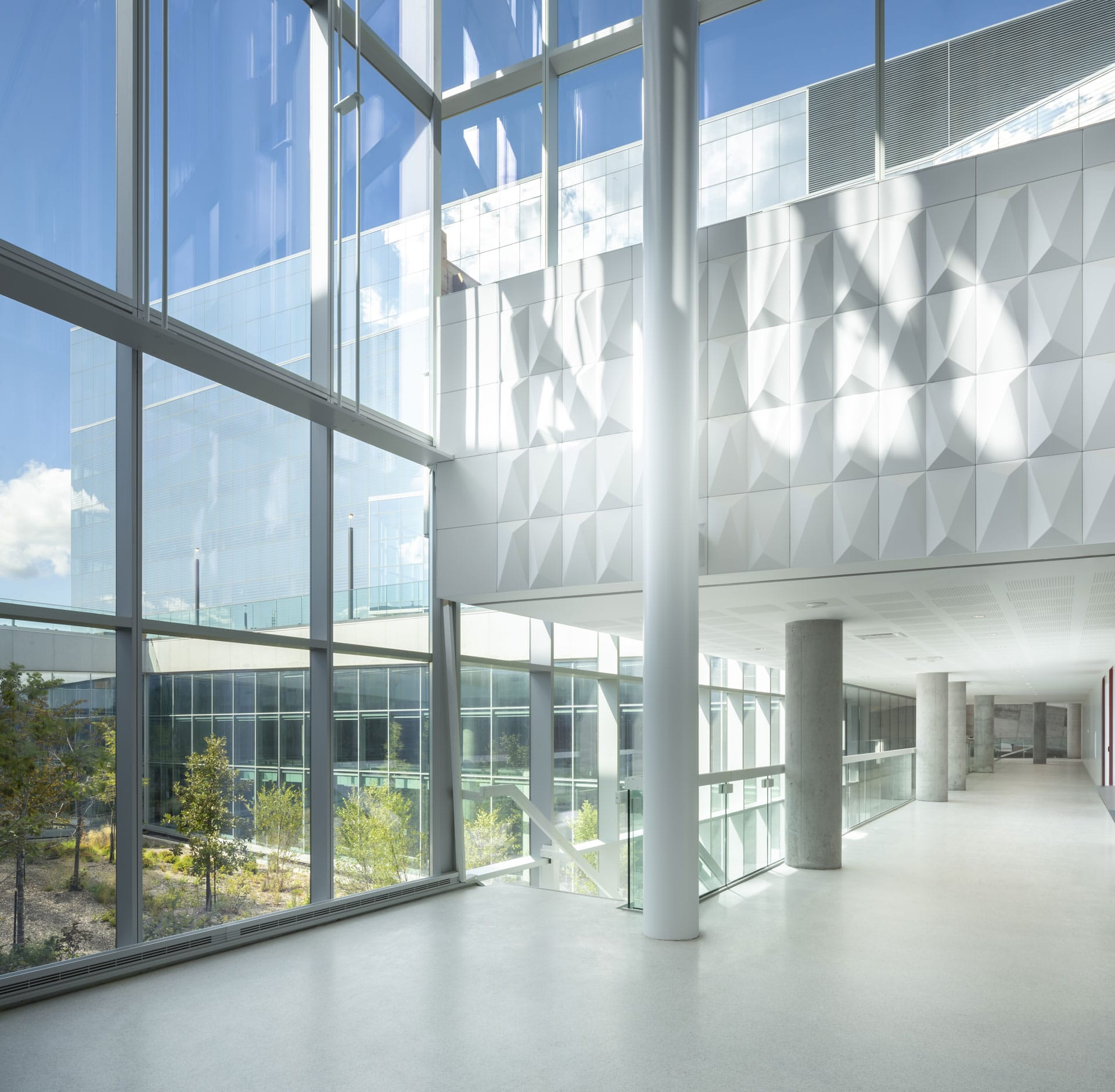
The Sciences Complex of the Université de Montréal’s new MIL Campus was inaugurated on September 20, 2019. This new major scientific complex, aiming for LEED NC OR certification and covering nearly 60,000 m², will host some 200 professors and researchers and 2,000 students from the departments of chemistry, physics, geography and biological sciences. Located on the site of the former Outremont marshalling yard, at the junction of four boroughs and a city (Outremont, the Plateau-Mont-Royal, Rosemont Petite-Patrie, Villeray-Saint-Michel-Parc-Extension and Town of Mount Royal), this first project for the MIL Campus will revitalize an entire urban sector with its introduction of a creative, innovative neighbourhood.
“We are very proud to have worked to build this true societal project, said Anik Shooner, project manager and lead architect and herself a UdeM graduate. While supporting the University's strong identity as a nationally and internationally renowned institution, the spaces of the new complex foster the creation of productive networks within the university community as well as with neighbouring residents."

New spaces adapted for teaching, research and innovation
The Science Complex consists of two hubs (the science hub and the teaching hub), articulated on either side of a north-south axis crossing through the site: “the blue line,” a common thread connecting neighbourhoods on each side of the railway tracks, green spaces, public places and university buildings. The site’s spatial composition is conceived as branches, spreading throughout and crossing public spaces at different levels. "A project of this scale requires a bold architectural response to create a place of synergy that supports scientific innovation, says Pierre Larouche, Partner in charge, also a UdeM graduate. It provides researchers and students with an environment conducive to the work and research that will address many global issues.”
A central element of the project, the library unites the two hubs and reveals multiple levels linking the ground floor to the basement. Located below the blue line, it extends along two large landscaped courtyards that offer views of the complex’s buildings and other components. The agora next to it is a major intersection and meeting place for students, teachers and researchers to gather and exchange ideas.
The proposed architectural design transforms the site to augment its vibrancy driven by knowledge and research. “By integrating the latest technologies, both in the laboratories and in the teaching spaces, explains Alan Orton, architect and laboratory specialist, our achievement positions the University of Montreal as a leading institution."

A unifying identity
For this new urban campus, for which the University desired a strong identity, the architects sought a component that would unify it with the main campus on the north side of Mount Royal. They therefore introduced elements of the mountain, a place intimately related to the University’s brand image and history. Through the project’s architectural design and perspectives, nature invites itself inside, both concretely via the agora gardens (planted with species native to Mount Royal) and other green spaces, and via its relief shaped by buildings and pedestrian connections.

A graphic silkscreen printing process, reminiscent of the marshalling yard’s railway tracks, is integrated into the glass of the building envelope and contributes to the project’s distinctive identity. As most spaces are destined for collaborative work, teaching and research laboratories, the choice of large windows was essential. Their glass has been carefully selected to form a lightweight and high-performance curtain wall. This is a glass that, combined with the lines of the silkscreen printing, improves thermal comfort and promotes a strong visual identity for this new Université de Montréal landmark.
Project Team:
Partner in charge: Pierre Larouche
Project Manager and Lead Architect: Anik Shooner
Lead Architectural Designer: Jean-Pierre LeTourneux
Laboratory Specialist Architect: Alan Orton
Assistant Project Manager: Catherine Bélanger
Assistant Architectural designers: Pierre E. Leclerc and Claudio Nunez
Structural and Civil Engineering: SDK et associés
Mechanical and Electrical Engineering: Bouthillette Parizeau | Pageau Morel | SNC-Lavalin Consortium
Landscape Architecture: Projet Paysage
Contractor: EBC

















comments